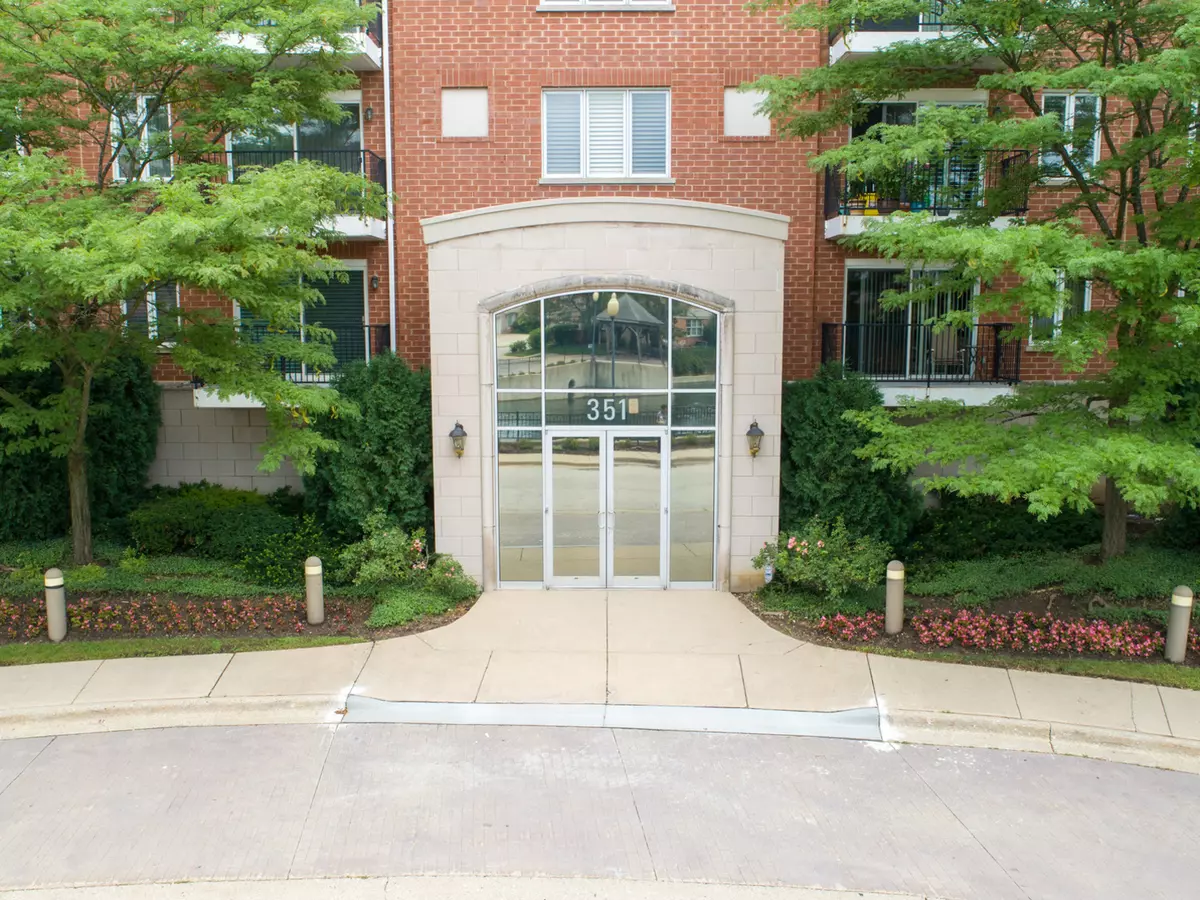$194,500
$197,000
1.3%For more information regarding the value of a property, please contact us for a free consultation.
351 Town Place Circle #302 Buffalo Grove, IL 60089
2 Beds
2 Baths
1,530 SqFt
Key Details
Sold Price $194,500
Property Type Condo
Sub Type Condo
Listing Status Sold
Purchase Type For Sale
Square Footage 1,530 sqft
Price per Sqft $127
Subdivision Town Place
MLS Listing ID 10930422
Sold Date 03/09/21
Bedrooms 2
Full Baths 2
HOA Fees $412/mo
Year Built 1998
Annual Tax Amount $5,949
Tax Year 2019
Lot Dimensions COMMON
Property Description
Curl up cozy with radiant heat throughout--Included in your assessments!! CAREFREE CONDO style living in beautiful LAKE COUNTY! Live the high life, with low taxes and open prairie communities. This sweet gem is extremely well maintained, neutrally decorated, 2 bedroom 2 full bath condo in Town Place. A quiet corner unit with double exposure to beautiful grounds. With vast north and east views from the third floor of this highly desirable complex. Just freshly painted, with brand new carpeting. Main bedroom has double entrance with sliding floor to ceiling sliding door, and Juliet balcony. Two large, walk-in closets with both hanging and shelving storage and five-shelf linen closet. Main bath is bright with large window and has both a full shower/tub and stand-up shower for variety and preference. Brightly lit, double window exposure in second bedroom can be converted for "remote office", working from home. Deep, additional double door closet for extra storage. Guest/2nd Bedroom bath has same large window for beautiful light, cabinet- storage and has a 3rd stand-up shower. All kitchen appliances are has 5 years new. Sunny window over double-sink, and full eat-kitchen with real oak hardwood floors. Combination living/dining area has same oak flooring, decorated with luxurious thick off-white, large carpet areas that give the option of both. Beautiful, second set of double sliding doors and iron railing balcony; perfect for grilling outdoors or relaxing. BRAND NEW, in-unit, full-size washer and dryer has its own additional cabinet storage above. Quiet lock-secured building, and unit-wired for private security. Elevator building with assigned parking in heated, ground-level, garage. Private, large, secure storage assigned with each space. Monthly assessment includes comfortable radiant heat throughout and hot water. Healthy reserves maintained for this association. Lobby just updated and freshly painted. No rentals. .. all owner occupied. This is a superior location with shopping and restaurants right around the corner.
Location
State IL
County Lake
Rooms
Basement None
Interior
Interior Features Elevator, Hardwood Floors, Laundry Hook-Up in Unit, Storage, Walk-In Closet(s)
Heating Natural Gas, Radiant
Cooling Central Air
Fireplace N
Appliance Range, Microwave, Dishwasher, Refrigerator, Washer, Dryer
Laundry In Unit, Laundry Closet
Exterior
Garage Attached
Garage Spaces 1.0
Community Features Elevator(s), Storage, Security Door Lock(s)
Waterfront false
View Y/N true
Building
Sewer Public Sewer
Water Lake Michigan
New Construction false
Schools
High Schools Adlai E Stevenson High School
School District 102, 102, 125
Others
Pets Allowed Cats OK
HOA Fee Include Heat,Water,Gas,Parking,Insurance,Exterior Maintenance,Lawn Care,Scavenger,Snow Removal
Ownership Condo
Special Listing Condition None
Read Less
Want to know what your home might be worth? Contact us for a FREE valuation!

Our team is ready to help you sell your home for the highest possible price ASAP
© 2024 Listings courtesy of MRED as distributed by MLS GRID. All Rights Reserved.
Bought with Jane Lee • RE/MAX Top Performers






