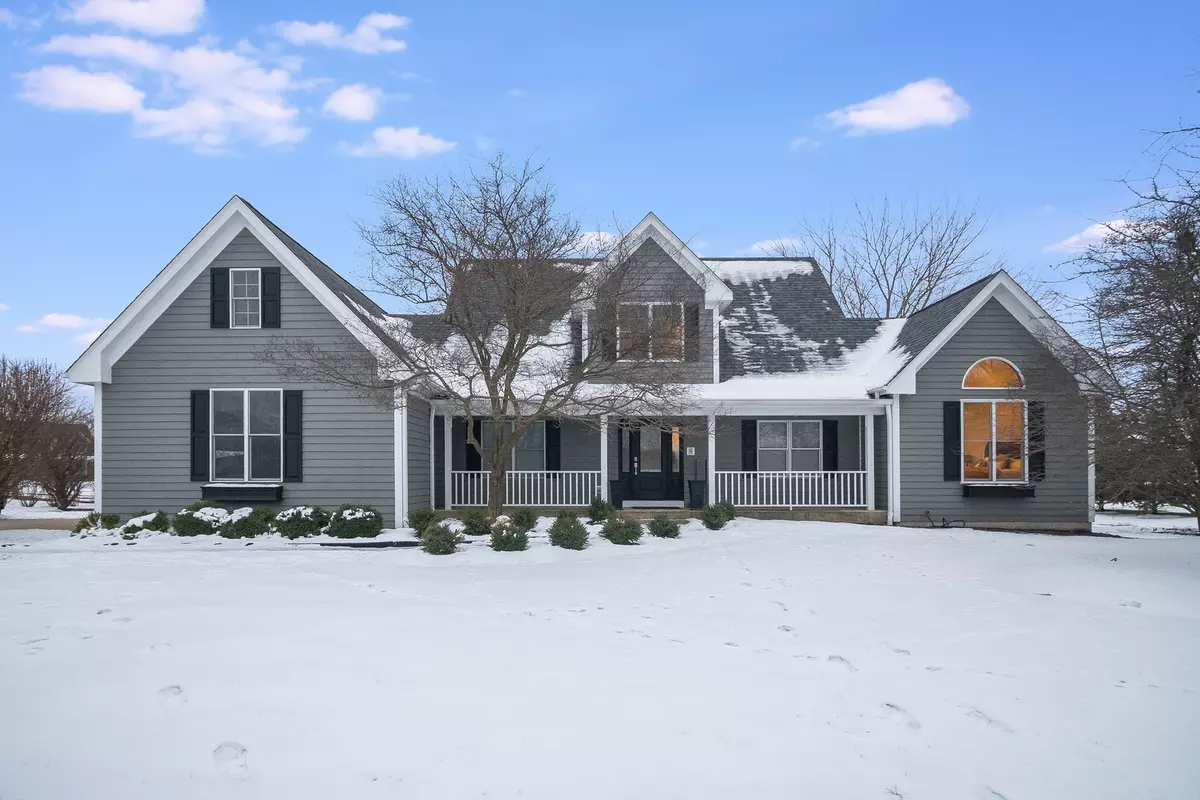$426,400
$419,900
1.5%For more information regarding the value of a property, please contact us for a free consultation.
25843 S Courtney Road Plainfield, IL 60585
4 Beds
2.5 Baths
2,775 SqFt
Key Details
Sold Price $426,400
Property Type Single Family Home
Sub Type Detached Single
Listing Status Sold
Purchase Type For Sale
Square Footage 2,775 sqft
Price per Sqft $153
Subdivision Sunny Farm Acres
MLS Listing ID 10971373
Sold Date 02/22/21
Style Traditional
Bedrooms 4
Full Baths 2
Half Baths 1
Year Built 1998
Annual Tax Amount $10,929
Tax Year 2019
Lot Size 0.880 Acres
Lot Dimensions 0.88
Property Description
Your new home search ends here! This stunning custom home boasts over 2,700 square feet of finished living space, not including the unfinished basement with egress and daylight windows. Finish this space to whatever suits your needs best! Upon entering, you will be greeted by ample amounts of natural light coming through the large windows around the formal living and dining rooms, that perfectly compliment the gorgeous hardwood floors that lead you to the stunning kitchen. Let your inner chef shine in the fully updated kitchen featuring high end SSA with great sightlines into the eating area and family room. Perfect for entertaining guests and just enjoying time with your loved ones. The spacious main floor master bedroom boasts a large en-suite with separate vanities, soaking tub, shower stall, and a walk-in closet. All secondary bedrooms are located upstairs and are generous in size. So many new updates including: new roof/gutters, furnace, A/C, Pella windows/patio & entry doors, water softener and sump pump! Don't let this incredible ownership opportunity pass you by! Inquire today to find out more and get yourself scheduled to see all the potential this home offers you!
Location
State IL
County Will
Community Lake, Curbs, Street Lights, Street Paved
Rooms
Basement Full
Interior
Interior Features Vaulted/Cathedral Ceilings, Hardwood Floors, First Floor Bedroom, First Floor Laundry, First Floor Full Bath, Walk-In Closet(s), Open Floorplan
Heating Natural Gas, Forced Air
Cooling Central Air
Fireplaces Number 1
Fireplace Y
Appliance Range, Microwave, Dishwasher, High End Refrigerator, Washer, Dryer, Stainless Steel Appliance(s), Range Hood, Water Softener, Front Controls on Range/Cooktop, Wall Oven
Laundry Gas Dryer Hookup, Sink
Exterior
Exterior Feature Deck, Storms/Screens
Garage Attached
Garage Spaces 2.0
Waterfront false
View Y/N true
Roof Type Asphalt
Building
Lot Description Water View
Story 2 Stories
Foundation Concrete Perimeter
Sewer Septic-Private
Water Private Well
New Construction false
Schools
Elementary Schools Grande Park Elementary School
Middle Schools Murphy Junior High School
High Schools Oswego East High School
School District 308, 308, 308
Others
HOA Fee Include None
Ownership Fee Simple
Special Listing Condition None
Read Less
Want to know what your home might be worth? Contact us for a FREE valuation!

Our team is ready to help you sell your home for the highest possible price ASAP
© 2024 Listings courtesy of MRED as distributed by MLS GRID. All Rights Reserved.
Bought with Dena Furlow • Keller Williams Infinity






