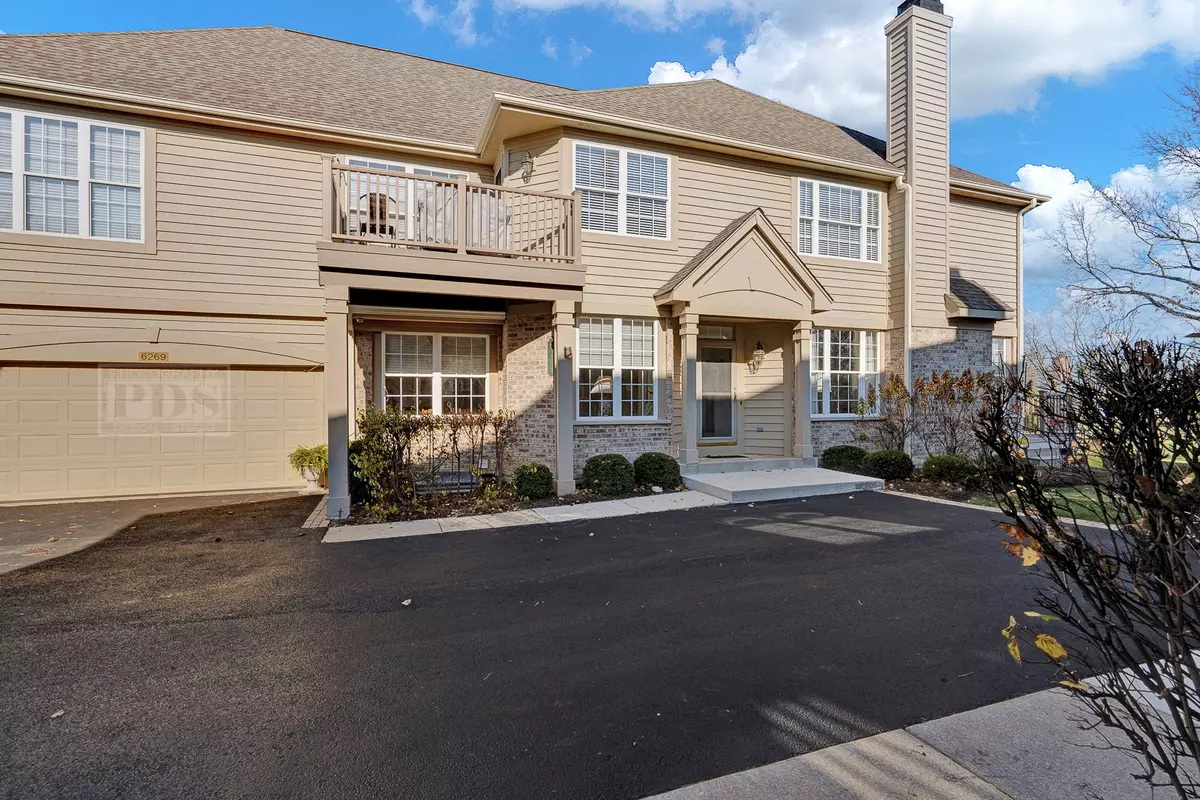$340,000
$354,900
4.2%For more information regarding the value of a property, please contact us for a free consultation.
6269 Edgebrook E Lane Indian Head Park, IL 60525
2 Beds
2 Baths
2,146 SqFt
Key Details
Sold Price $340,000
Property Type Townhouse
Sub Type Townhouse-Ranch
Listing Status Sold
Purchase Type For Sale
Square Footage 2,146 sqft
Price per Sqft $158
Subdivision Ashbrook
MLS Listing ID 10933685
Sold Date 02/04/21
Bedrooms 2
Full Baths 2
HOA Fees $340/mo
Year Built 1998
Annual Tax Amount $2,411
Tax Year 2019
Lot Dimensions 47.8X118.8X47.8X117.2
Property Description
Lovely 1st floor ranch model in a premium location w/pretty views of green space and has been impeccably maintained. Built with many upgrades, you'll love the style, quality and convenience this lifestyle provides. Large KIT w/42" kitchen cabinets, 6 panel oak door and trim package, nice mix of hardwood, ceramic tile and neutral carpet plus upscale window coverings that let ample light in when open & privacy when closed. A big, formal LR has loads of windows for natural light, a cozy fireplace and a SGD to a new maintenance free deck. 1st floor FR/DEN opens to KIT and DR areas. Convenient 1st floor laundry, many extra wide doorways and an attached and finished 2 1/2 car garage. Large Main BR suite has WIC plus 2nd large closet, private bath w/soaking tub & separate shower plus double sink vanity. Finished basement has spacious Rec RM, a workshop area, 2 large storage closets and a mechanical room w/HVAC system including electronic air filter, central humidifier. and an ejector pit for future bath if desired or needed. All this in the local treasure we know as Ashbrook where you not only have high quality construction but easy access to highways, airports, towns, restaurants, libraries, theaters, shopping, top rated schools..... Truly a great way to live. NOTE: We are following all Covid guidelines and PRIOR to requesting a viewing we ask you to thoroughly review the pictures and virtual tour to be sure this lovely model has a high probability of meeting your housing needs. Thank you in advance for your cooperation and helping minimize any unnecessary potential exposures.
Location
State IL
County Cook
Rooms
Basement Full
Interior
Interior Features Hardwood Floors, First Floor Bedroom, First Floor Laundry, First Floor Full Bath, Laundry Hook-Up in Unit, Storage, Walk-In Closet(s), Some Carpeting, Some Window Treatmnt, Some Wood Floors
Heating Natural Gas, Forced Air
Cooling Central Air
Fireplaces Number 1
Fireplaces Type Gas Log
Fireplace Y
Appliance Range, Microwave, Dishwasher, Refrigerator, Washer, Dryer, Disposal
Laundry In Unit, Sink
Exterior
Exterior Feature Deck, Storms/Screens, End Unit
Garage Attached
Garage Spaces 2.0
Community Features Park
Waterfront false
View Y/N true
Roof Type Asphalt
Building
Lot Description Common Grounds, Corner Lot, Landscaped
Foundation Concrete Perimeter
Sewer Public Sewer
Water Lake Michigan
New Construction false
Schools
Elementary Schools Highlands Elementary School
Middle Schools Highlands Middle School
High Schools Lyons Twp High School
School District 106, 106, 204
Others
Pets Allowed Cats OK, Dogs OK, Number Limit
HOA Fee Include Insurance,Exterior Maintenance,Lawn Care,Scavenger,Snow Removal
Ownership Fee Simple w/ HO Assn.
Special Listing Condition None
Read Less
Want to know what your home might be worth? Contact us for a FREE valuation!

Our team is ready to help you sell your home for the highest possible price ASAP
© 2024 Listings courtesy of MRED as distributed by MLS GRID. All Rights Reserved.
Bought with Richard Harnik • Century 21 Affiliated






