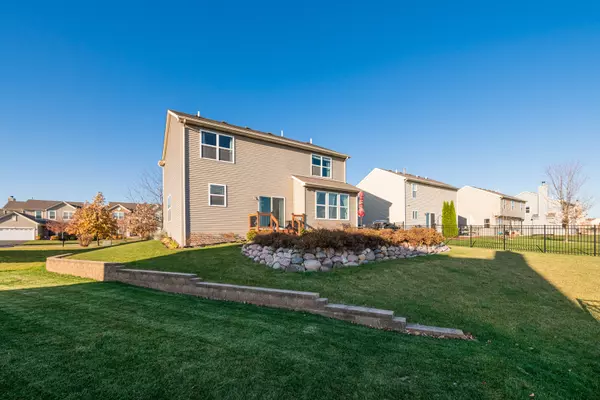$273,000
$270,000
1.1%For more information regarding the value of a property, please contact us for a free consultation.
899 Great Falls Drive Volo, IL 60073
4 Beds
2.5 Baths
2,134 SqFt
Key Details
Sold Price $273,000
Property Type Single Family Home
Sub Type Detached Single
Listing Status Sold
Purchase Type For Sale
Square Footage 2,134 sqft
Price per Sqft $127
Subdivision Lancaster Falls
MLS Listing ID 10934673
Sold Date 12/15/20
Bedrooms 4
Full Baths 2
Half Baths 1
HOA Fees $40/ann
Year Built 2008
Annual Tax Amount $8,716
Tax Year 2019
Lot Size 8,529 Sqft
Lot Dimensions 8259
Property Description
Welcome to this immaculate home in highly sought-after Lancaster Falls! This stunning 4 bedroom, 2.5 bath Fairfield model features a pristine kitchen with granite counters, upgraded cabinets, and a subway tile backsplash with an island and stainless steel appliances. The expanded family room boasts scenic backyard views. The dining room is showered with natural light and is a perfect place for entertaining. On the second level, the master suite is a beautiful escape, with vaulted ceilings and a luxurious bathroom with separate tub and shower, and double sinks. The 3 additional bedrooms with large closets provide great space for family or a home office. The huge basement is just waiting for your finishing touches! The spacious 3-car garage is a great space for vehicles or storage. In addition, the amazing backyard boasts a 27x17 paver patio and picturesque views of the neighborhood park, open space, and pond. Completely move-in ready and meticulously maintained! This home is a must-see! **Multiple Offers Received**
Location
State IL
County Lake
Community Park, Lake, Curbs, Sidewalks, Street Lights, Street Paved
Rooms
Basement Full
Interior
Interior Features Vaulted/Cathedral Ceilings, First Floor Laundry, Walk-In Closet(s), Drapes/Blinds, Granite Counters
Heating Natural Gas
Cooling Central Air
Fireplace N
Appliance Range, Microwave, Dishwasher, Refrigerator, Washer, Dryer, Disposal, Stainless Steel Appliance(s)
Laundry In Unit
Exterior
Garage Attached
Garage Spaces 3.0
Waterfront false
View Y/N true
Roof Type Asphalt
Building
Lot Description Park Adjacent, Backs to Open Grnd, Sidewalks, Streetlights
Story 2 Stories
Foundation Concrete Perimeter
Sewer Public Sewer
Water Public
New Construction false
Schools
School District 118, 118, 118
Others
HOA Fee Include None
Ownership Fee Simple
Special Listing Condition None
Read Less
Want to know what your home might be worth? Contact us for a FREE valuation!

Our team is ready to help you sell your home for the highest possible price ASAP
© 2024 Listings courtesy of MRED as distributed by MLS GRID. All Rights Reserved.
Bought with Joan Hansen • Four Daughters Real Estate






