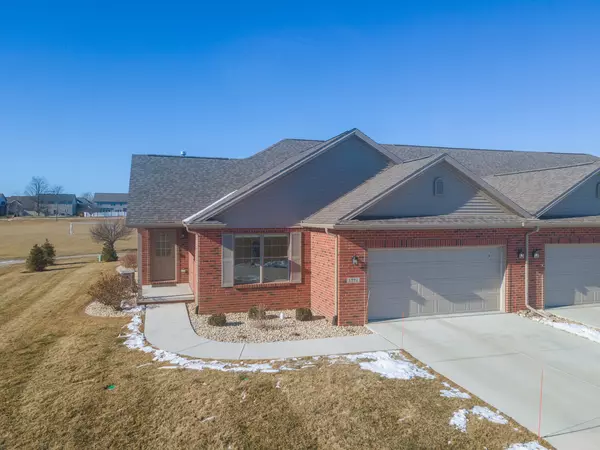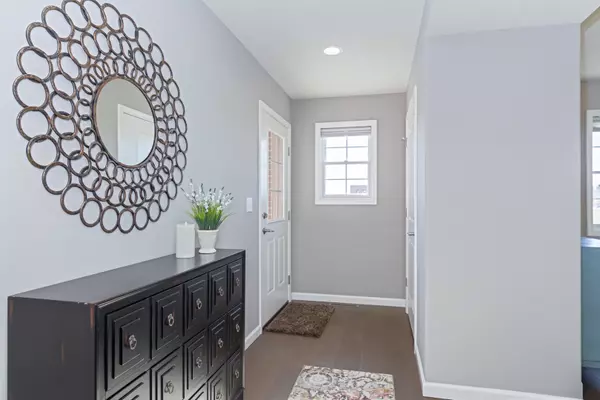$360,000
$360,000
For more information regarding the value of a property, please contact us for a free consultation.
1771 Jack Pine Way #1771 Normal, IL 61761
3 Beds
3 Baths
3,580 SqFt
Key Details
Sold Price $360,000
Property Type Townhouse
Sub Type Ground Level Ranch
Listing Status Sold
Purchase Type For Sale
Square Footage 3,580 sqft
Price per Sqft $100
Subdivision Evergreen Village
MLS Listing ID 10977378
Sold Date 03/05/21
Bedrooms 3
Full Baths 3
HOA Fees $185/mo
Year Built 2018
Annual Tax Amount $7,989
Tax Year 2019
Lot Dimensions 00X00
Property Description
Stunning! Backs to park and walking trail! This unit was custom built with an enlarged and more open floor plan, a finished basement, and upgrades throughout. This lot was chosen because of the views of the Carden Park green space. The changes in the plan provide an abundance of windows and natural light. The patio was enlarged as was the landscape area. Gorgeous finishes include wood flooring throughout main living area, quartz counters, granite sink, upgraded slate appliances including a slide-in range, a large trey ceiling, and top-down-bottom-up pleated shades. Laundry room walls were insulated to limit sound transmission. A laundry tub was added in the basement. The finished lower level includes a spacious second family room, a guest bedroom and full bath. Relax and enjoy life in the Evergreen Village community where lawn care, snow removal and landscape maintenance are provided.
Location
State IL
County Mc Lean
Rooms
Basement Full
Interior
Interior Features Vaulted/Cathedral Ceilings, Hardwood Floors, First Floor Bedroom, First Floor Laundry, First Floor Full Bath, Walk-In Closet(s)
Heating Natural Gas, Forced Air
Cooling Central Air
Fireplaces Number 1
Fireplaces Type Gas Log
Fireplace Y
Appliance Range, Microwave, Dishwasher, Refrigerator, Washer, Dryer, Disposal, Stainless Steel Appliance(s)
Laundry Gas Dryer Hookup, Electric Dryer Hookup, In Unit
Exterior
Exterior Feature Patio, End Unit
Garage Attached
Garage Spaces 2.0
Waterfront false
View Y/N true
Roof Type Asphalt
Building
Lot Description Park Adjacent
Foundation Concrete Perimeter
Sewer Public Sewer
Water Public
New Construction false
Schools
Elementary Schools Prairieland Elementary
Middle Schools Parkside Jr High
High Schools Normal Community West High Schoo
School District 5, 5, 5
Others
Pets Allowed Cats OK, Dogs OK, Size Limit
HOA Fee Include Insurance,Lawn Care,Snow Removal
Ownership Fee Simple w/ HO Assn.
Special Listing Condition None
Read Less
Want to know what your home might be worth? Contact us for a FREE valuation!

Our team is ready to help you sell your home for the highest possible price ASAP
© 2024 Listings courtesy of MRED as distributed by MLS GRID. All Rights Reserved.
Bought with Deb Connor • Coldwell Banker Real Estate Group






