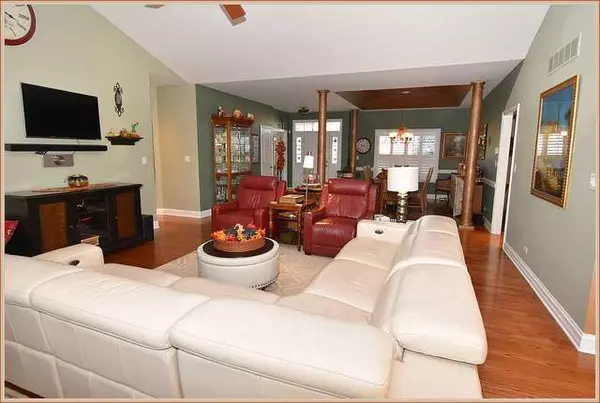$381,000
$385,000
1.0%For more information regarding the value of a property, please contact us for a free consultation.
466 Snow Street Sugar Grove, IL 60554
5 Beds
3.5 Baths
2,380 SqFt
Key Details
Sold Price $381,000
Property Type Single Family Home
Sub Type Detached Single
Listing Status Sold
Purchase Type For Sale
Square Footage 2,380 sqft
Price per Sqft $160
Subdivision Prairie Glen
MLS Listing ID 10933472
Sold Date 01/29/21
Style Ranch
Bedrooms 5
Full Baths 3
Half Baths 1
HOA Fees $31/ann
Year Built 2007
Annual Tax Amount $9,072
Tax Year 2019
Lot Size 0.294 Acres
Lot Dimensions 82 X 152
Property Description
Stunning High End Luxury 3 bedroom Ranch Home with 2 additional bedroom in basement - Former builders model. Over 525K invested! Wonderful opportunity to enjoy exceptional high end details at an incredible price. Open layout perfect for entertaining. No expense spared. Gourmet kitchen with granite beveled counters, Viking stove & microwave, Bosch dishwasher, Electrolux refrigerator. Island with eating area. Kitchen eating area leads out to fantastic outdoor paver patio that that includes an outdoor kitchen with all Fisher & Paykel appliances under a custom pergola plus great sitting area leading to hot tub. Great room with high vaulted ceiling and wood or ceramic log fireplace. Formal dining area features trayed ceilings, dramatic inlaid custom hardwoods. MUST SEE No disappointments here. Master bedroom with entrance to a 3 season room. Master suite includes soaker tub, separate shower his and her sinks. Outdoor shed, professionally landscaped yard, and so much more. 3 car heated garage. High efficiency TRANE HVAC recently updated with UV light air purification plus an electronic air filter. Just minutes to 1-88 on / off ramps. Newer library walking distance. Water heater updated 2018. Quick close possible. Will not last long!
Location
State IL
County Kane
Community Sidewalks, Street Lights, Street Paved
Rooms
Basement Full
Interior
Interior Features Hardwood Floors, First Floor Bedroom, First Floor Laundry, First Floor Full Bath, Walk-In Closet(s)
Heating Natural Gas, Forced Air
Cooling Central Air
Fireplaces Number 1
Fireplaces Type Wood Burning, Gas Log, Gas Starter, Masonry
Fireplace Y
Appliance Range, Microwave, Dishwasher, High End Refrigerator, Washer, Dryer, Stainless Steel Appliance(s)
Exterior
Exterior Feature Patio, Hot Tub, Brick Paver Patio, Outdoor Grill
Garage Attached
Garage Spaces 3.0
Waterfront false
View Y/N true
Building
Story 1 Story
Sewer Public Sewer
Water Public
New Construction false
Schools
School District 302, 302, 302
Others
HOA Fee Include None
Ownership Fee Simple w/ HO Assn.
Special Listing Condition None
Read Less
Want to know what your home might be worth? Contact us for a FREE valuation!

Our team is ready to help you sell your home for the highest possible price ASAP
© 2024 Listings courtesy of MRED as distributed by MLS GRID. All Rights Reserved.
Bought with Nicholas Tabick • RE/MAX Suburban






