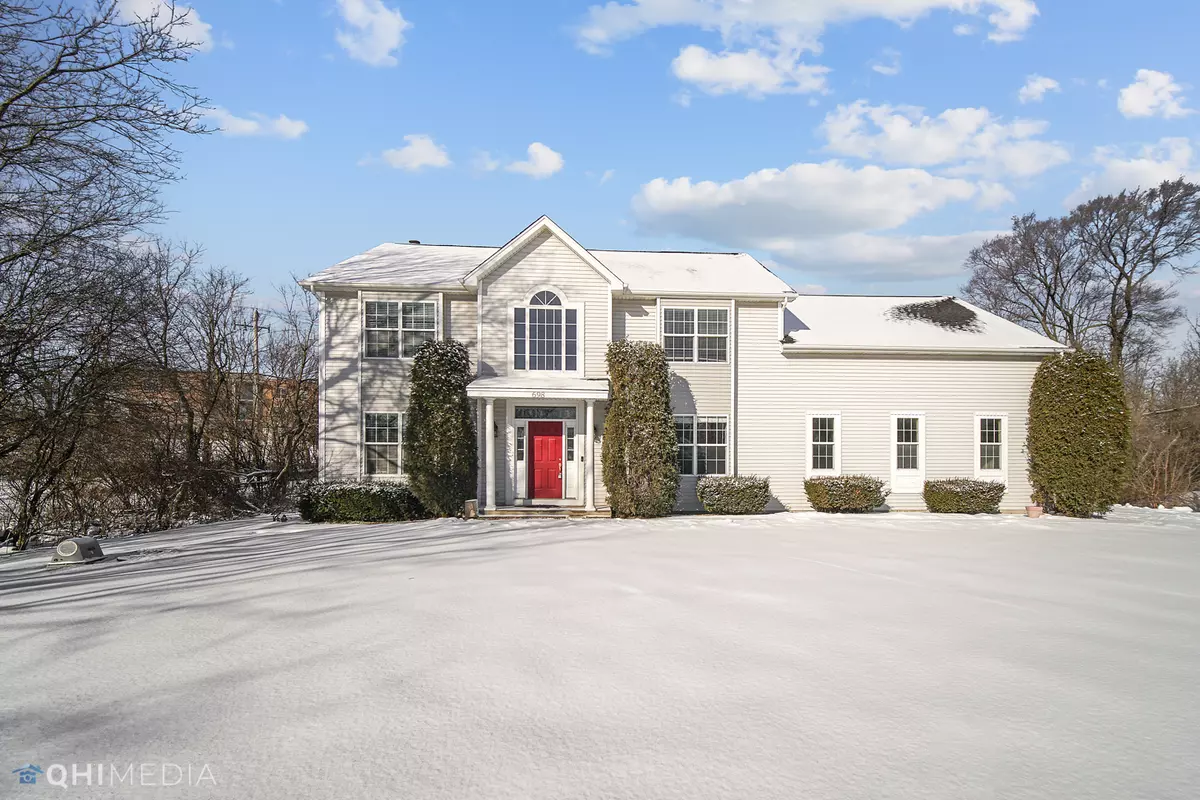$355,000
$350,000
1.4%For more information regarding the value of a property, please contact us for a free consultation.
698 Deer Lane Sleepy Hollow, IL 60118
4 Beds
2.5 Baths
2,518 SqFt
Key Details
Sold Price $355,000
Property Type Single Family Home
Sub Type Detached Single
Listing Status Sold
Purchase Type For Sale
Square Footage 2,518 sqft
Price per Sqft $140
Subdivision Sleepy Hollow Manor
MLS Listing ID 10976256
Sold Date 02/19/21
Bedrooms 4
Full Baths 2
Half Baths 1
Year Built 2003
Annual Tax Amount $9,150
Tax Year 2019
Lot Size 1.267 Acres
Lot Dimensions 335X120X228X237
Property Description
Fantastic 4 bed, 2.1 bath home with full basement and 4 car garage on 1.26 acres! Step into the dramatic 2 story foyer with 9' ceilings on the main level including the office/living room, dining room with tray ceilings, large eat-in kitchen with granite counters, 42" cabinets, peninsula, ss appliances and separate pantry that flows into the family room with stacked stone fireplace. Sliders off the kitchen lead to a huge deck and spacious yard. Finishing the main level is a large laundry room and powder room. Upstairs is a sizeable master with vaulted ceilings, dual wic and a completely remodeled master bath with walk-in shower, updated dual sink vanity and stand alone tub. Down the hall are 3 additional large bedrooms and a second full bath. The full lower level has 9' ceiling height and is ready to be finished for additional living space or perfect for storage. Attached 4 car garage with height for a lift and a huge bonus space over the garage that could easily be finished. Updated paint, lighting, fixtures, flooring. Tankless hwh. 200 amp service and 220 in heated garage. Great location near I90/ metra and Randall Rd shops and restaurants.
Location
State IL
County Kane
Rooms
Basement Full
Interior
Interior Features Vaulted/Cathedral Ceilings, Skylight(s), Hardwood Floors, First Floor Laundry, Ceiling - 9 Foot
Heating Natural Gas, Forced Air
Cooling Central Air
Fireplaces Number 1
Fireplace Y
Appliance Range, Microwave, Dishwasher, Refrigerator, Washer, Dryer
Exterior
Exterior Feature Deck, Invisible Fence
Garage Attached
Garage Spaces 4.0
Waterfront false
View Y/N true
Building
Story 2 Stories
Sewer Septic-Private
Water Public
New Construction false
Schools
School District 300, 300, 300
Others
HOA Fee Include None
Ownership Fee Simple
Special Listing Condition None
Read Less
Want to know what your home might be worth? Contact us for a FREE valuation!

Our team is ready to help you sell your home for the highest possible price ASAP
© 2024 Listings courtesy of MRED as distributed by MLS GRID. All Rights Reserved.
Bought with Waseem Vimawala • Kale Realty






