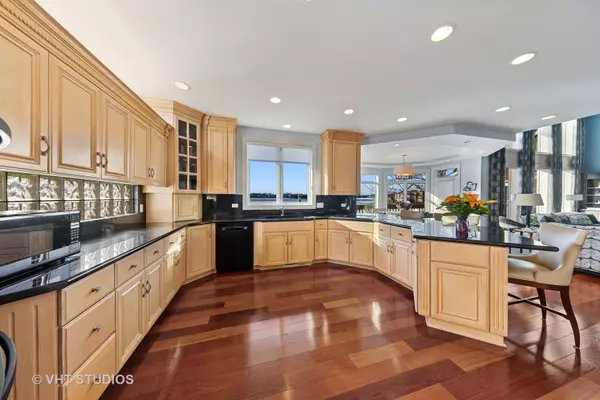$1,105,000
$1,200,000
7.9%For more information regarding the value of a property, please contact us for a free consultation.
22803 Marina Drive Plainfield, IL 60585
4 Beds
5 Baths
6,640 SqFt
Key Details
Sold Price $1,105,000
Property Type Single Family Home
Sub Type Detached Single
Listing Status Sold
Purchase Type For Sale
Square Footage 6,640 sqft
Price per Sqft $166
Subdivision The Lakelands
MLS Listing ID 10979755
Sold Date 04/22/21
Style Traditional
Bedrooms 4
Full Baths 5
HOA Fees $15/ann
Year Built 1997
Annual Tax Amount $24,376
Tax Year 2019
Lot Size 0.430 Acres
Lot Dimensions 180X195X22X45X120
Property Description
One of the best views on Lake Walloon! Vacation year round in this updated & upgraded custom masterpiece in Plainfield's exclusive Lakelands. Open floor plan boasts custom turned staircases in foyer. Kitchen, eating area & 2 story family room share amazing lake views. Gourmet kitchen has loads of custom cabinetry, granite counter tops + butler's pantry & separate walk-in pantry. Formal dining and living room/den on 1st floor. Master retreat has lake views from the private balcony & sitting area + luxury bath w/sauna & massive walk-in closet. Large secondary bedrooms w/vaulted ceilings & private baths in each. Walkout basement has gigantic recreation area including bar, gaming area, home gym + full bath. Finished storage room could be 5th bedroom. 1st floor mud room & laundry room. Tons of custom details, built-ins & millwork throughout. Full brick & stone exterior. Newer roof & Pella windows. Oversized 3.5 car garage w/plenty of room for storage. Enclosed porch is perfect for relaxing or entertaining. Large balcony/deck w/synthetic decking overlooks backyard oasis including pool w/built-in hot tub & infinity edge to the lake. Paver walkway leads to patio area along beach & private dock. Live the lake life in a location minutes to highways, shopping/dining/entertainment & convenient to both downtown Naperville & Plainfield.
Location
State IL
County Will
Community Park, Lake, Water Rights, Gated, Street Lights, Street Paved
Rooms
Basement Full, Walkout
Interior
Interior Features Vaulted/Cathedral Ceilings, Skylight(s), Sauna/Steam Room, Bar-Wet, Hardwood Floors, First Floor Laundry, First Floor Full Bath, Built-in Features, Walk-In Closet(s), Bookcases, Ceiling - 9 Foot, Open Floorplan, Granite Counters
Heating Natural Gas, Forced Air, Sep Heating Systems - 2+, Indv Controls
Cooling Central Air
Fireplaces Number 1
Fireplaces Type Attached Fireplace Doors/Screen, Gas Log, Gas Starter
Fireplace Y
Appliance Double Oven, Microwave, Dishwasher, High End Refrigerator, Washer, Dryer, Disposal, Cooktop
Laundry Gas Dryer Hookup, Sink
Exterior
Exterior Feature Balcony, Deck, Patio, Porch, Hot Tub, Porch Screened, Brick Paver Patio, Boat Slip, In Ground Pool
Garage Attached
Garage Spaces 3.5
Pool in ground pool
Waterfront true
View Y/N true
Roof Type Asphalt
Building
Lot Description Fenced Yard, Lake Front, Landscaped, Water Rights, Water View, Lake Access, Outdoor Lighting, Views, Waterfront
Story 2 Stories
Foundation Concrete Perimeter
Sewer Public Sewer
Water Lake Michigan
New Construction false
Schools
Elementary Schools Liberty Elementary School
Middle Schools John F Kennedy Middle School
High Schools Plainfield East High School
School District 202, 202, 202
Others
HOA Fee Include Lake Rights
Ownership Fee Simple w/ HO Assn.
Special Listing Condition None
Read Less
Want to know what your home might be worth? Contact us for a FREE valuation!

Our team is ready to help you sell your home for the highest possible price ASAP
© 2024 Listings courtesy of MRED as distributed by MLS GRID. All Rights Reserved.
Bought with Nadine Johnson • Kettley & Co. Inc. - Aurora






