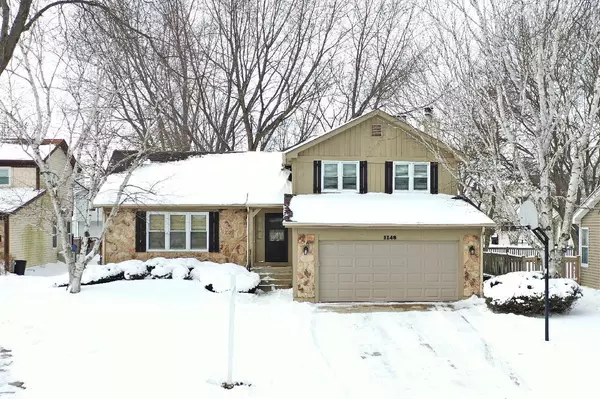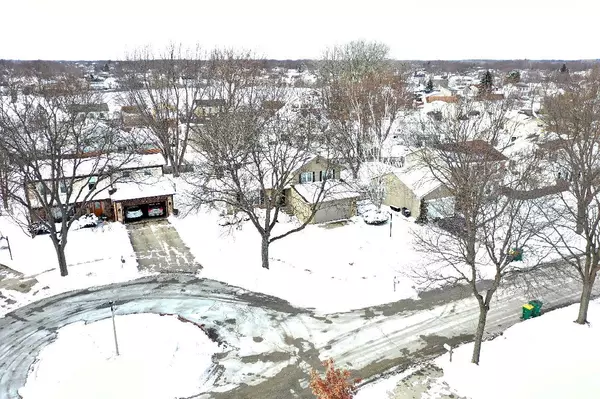$337,000
$329,900
2.2%For more information regarding the value of a property, please contact us for a free consultation.
1148 Lockwood W Court Buffalo Grove, IL 60089
3 Beds
1.5 Baths
1,600 SqFt
Key Details
Sold Price $337,000
Property Type Single Family Home
Sub Type Detached Single
Listing Status Sold
Purchase Type For Sale
Square Footage 1,600 sqft
Price per Sqft $210
Subdivision Suffield Place
MLS Listing ID 10982291
Sold Date 03/31/21
Bedrooms 3
Full Baths 1
Half Baths 1
Year Built 1983
Annual Tax Amount $9,313
Tax Year 2019
Lot Size 9,591 Sqft
Lot Dimensions 9592
Property Description
Come quickly! A 3 bedroom split level with a recreation room in the sub basement at a fantastic price. You'll enjoy four convenient levels of living space and a big storage area too! A great floor plan with separate areas for working and schooling from home. Awesome cul-de-sac location and yard! The eat-in kitchen features beautiful cabinetry and granite counters, and there are sliding glass doors that lead out to the deck. A large living room and formal dining room complete the main level. There is a massive family room with fireplace on the lower level, a great hang out room. Plus a recreation/office area in the sub basement which also offers a large storage room with work bench and shelving. 3 bedrooms on the second floor including a large master bedroom with multiple closets. The yard is wonderful, there are beautiful large trees, and you'll be able to take it all in from the two level deck with built in seating. New sump pump and ejector 2020, New garage door 2020. New water heater 2018. This is a great walkable neighborhood, and close to the excellent Buffalo Grove Fitness Center and Green Lake Park too. Kids attend highly regarded Stevenson High School and District 96 schools!! This is your opportunity!
Location
State IL
County Lake
Community Park, Lake
Rooms
Basement Partial
Interior
Heating Natural Gas, Forced Air
Cooling Central Air
Fireplaces Number 1
Fireplaces Type Wood Burning, Gas Starter
Fireplace Y
Appliance Range, Microwave, Dishwasher, Refrigerator, Washer, Dryer, Disposal
Exterior
Exterior Feature Deck
Garage Attached
Garage Spaces 2.0
Waterfront false
View Y/N true
Building
Lot Description Cul-De-Sac
Story Split Level w/ Sub
Sewer Public Sewer
Water Public
New Construction false
Schools
Elementary Schools Prairie Elementary School
Middle Schools Twin Groves Middle School
High Schools Adlai E Stevenson High School
School District 96, 96, 125
Others
HOA Fee Include None
Ownership Fee Simple
Special Listing Condition None
Read Less
Want to know what your home might be worth? Contact us for a FREE valuation!

Our team is ready to help you sell your home for the highest possible price ASAP
© 2024 Listings courtesy of MRED as distributed by MLS GRID. All Rights Reserved.
Bought with Vaseekaran Janarthanam • Re/Max 1st






