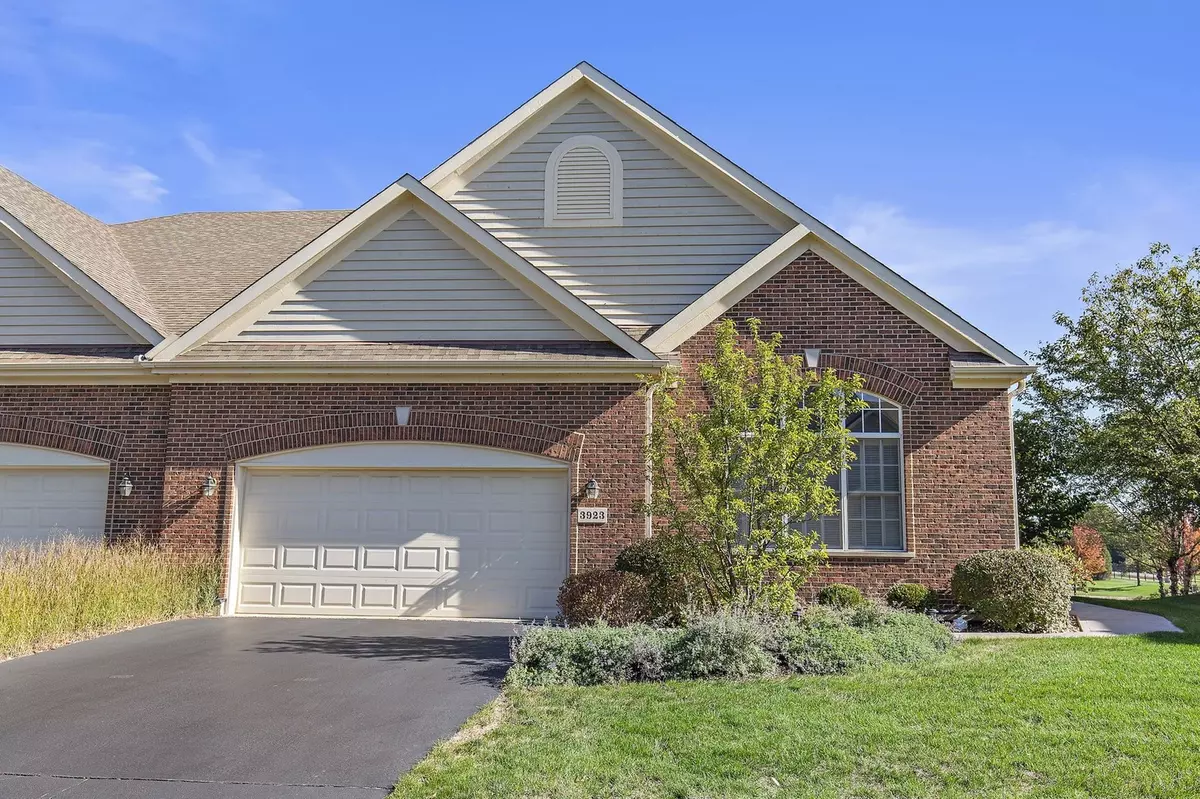$370,000
$384,500
3.8%For more information regarding the value of a property, please contact us for a free consultation.
3923 Honeymoon Ridge Lake In The Hills, IL 60156
2 Beds
2 Baths
3,921 SqFt
Key Details
Sold Price $370,000
Property Type Condo
Sub Type 1/2 Duplex,Townhouse-Ranch,Ground Level Ranch
Listing Status Sold
Purchase Type For Sale
Square Footage 3,921 sqft
Price per Sqft $94
Subdivision Lakes Of Boulder Ridge
MLS Listing ID 10936757
Sold Date 03/29/21
Bedrooms 2
Full Baths 2
HOA Fees $170/mo
Year Built 2005
Annual Tax Amount $11,009
Tax Year 2019
Lot Dimensions 7154
Property Description
Best location in highly sought after Lakes of Boulder Ridge. Sweeping views of the lake, golf course & 19th hole from every room. The Ashton model boasts ranch living at its finest and has been lovingly maintained. Open Floor plan, premium finishes & upgrades throughout, hardwood floors, tray ceilings, picture framing, fireplace, hardwood floors, den, upgraded kitchen with island, and a large master suite. Bonus walkout lower level with sliders to patio, has been partially finished, plumbed for a wet bar, and includes a 3rd full bath, all waiting to be finished. Complimentary trial membership to country club with management approval.
Location
State IL
County Mc Henry
Rooms
Basement Full, Walkout
Interior
Interior Features Vaulted/Cathedral Ceilings, Hardwood Floors, First Floor Bedroom, First Floor Laundry, First Floor Full Bath, Walk-In Closet(s), Dining Combo
Heating Natural Gas, Forced Air
Cooling Central Air
Fireplaces Number 1
Fireplaces Type Gas Log, Gas Starter
Fireplace Y
Appliance Range, Microwave, Dishwasher, Refrigerator, Washer, Dryer, Disposal
Laundry Sink
Exterior
Exterior Feature Deck, Patio, Storms/Screens, End Unit
Garage Attached
Garage Spaces 2.0
Waterfront true
View Y/N true
Roof Type Asphalt
Building
Lot Description Golf Course Lot, Landscaped, Pond(s), Water View
Sewer Public Sewer
Water Public
New Construction false
Schools
Elementary Schools Conley Elementary School
Middle Schools Heineman Middle School
High Schools Huntley High School
School District 158, 158, 158
Others
Pets Allowed Cats OK, Dogs OK
HOA Fee Include Insurance,Lawn Care,Snow Removal
Ownership Fee Simple w/ HO Assn.
Special Listing Condition None
Read Less
Want to know what your home might be worth? Contact us for a FREE valuation!

Our team is ready to help you sell your home for the highest possible price ASAP
© 2024 Listings courtesy of MRED as distributed by MLS GRID. All Rights Reserved.
Bought with Kim Keefe • Keefe Real Estate Inc






