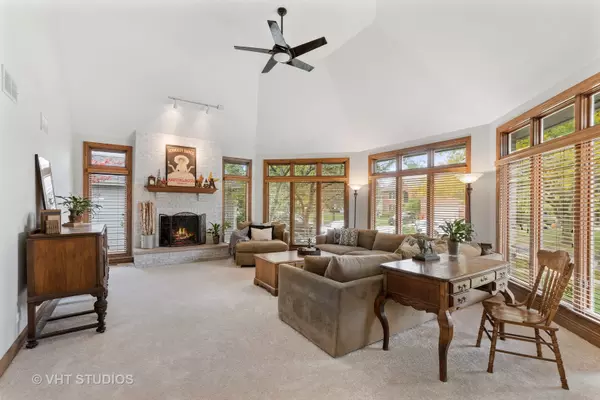$530,000
$550,000
3.6%For more information regarding the value of a property, please contact us for a free consultation.
1569 Old Barn Circle Libertyville, IL 60048
4 Beds
3.5 Baths
5,002 SqFt
Key Details
Sold Price $530,000
Property Type Single Family Home
Sub Type Detached Single
Listing Status Sold
Purchase Type For Sale
Square Footage 5,002 sqft
Price per Sqft $105
Subdivision Interlaken Valley
MLS Listing ID 10938606
Sold Date 04/30/21
Bedrooms 4
Full Baths 3
Half Baths 1
Year Built 1992
Annual Tax Amount $12,785
Tax Year 2019
Lot Size 10,136 Sqft
Lot Dimensions 80X125
Property Description
Rare 3 Car Garage! All Brick Exterior! Fresh paint & brand new carpet throughout! Huge First Floor Vaulted Primary Suite with vaulted Private Bath & generous walk-in closet. Impressive Vaulted Living Room with handsome Brick Fireplace. Unique Vaulted Kitchen & Breakfast Room with Stainless Appliances & under counter lighting. Second Fireplace in Oversized Family Room. Large Sunny Office for Two. Huge Game Area with custom Bar. First Floor Laundry. Enormous Backyard with mature trees and raised bed vegetable garden. Great School District! Walking distance to grocery store, coffee, bagels, tennis, parks & trails...Water Heater 2020. HVAC UV light system 2017 & HEPA air filter system 2008-- ideal for our new Covid world. Hot New A/C 2014. Cooktop 2012. Washer/Dryer 2010. New Furnace & Humidifier 2008.
Location
State IL
County Lake
Rooms
Basement Full, Walkout
Interior
Heating Natural Gas, Forced Air
Cooling Central Air
Fireplaces Number 2
Fireplaces Type Wood Burning, Gas Log, Gas Starter
Fireplace Y
Appliance Double Oven, Microwave, Dishwasher, Refrigerator, Washer, Dryer, Disposal, Stainless Steel Appliance(s), Cooktop
Exterior
Exterior Feature Stamped Concrete Patio
Garage Attached
Garage Spaces 3.0
Waterfront false
View Y/N true
Roof Type Shake
Building
Lot Description Landscaped
Story 2 Stories
Foundation Concrete Perimeter
Sewer Public Sewer
Water Public
New Construction false
Schools
Elementary Schools Butterfield School
Middle Schools Highland Middle School
High Schools Libertyville High School
School District 70, 70, 128
Others
HOA Fee Include None
Ownership Fee Simple
Special Listing Condition None
Read Less
Want to know what your home might be worth? Contact us for a FREE valuation!

Our team is ready to help you sell your home for the highest possible price ASAP
© 2024 Listings courtesy of MRED as distributed by MLS GRID. All Rights Reserved.
Bought with Lisa Rudisel • Jameson Sotheby's Intl Realty






