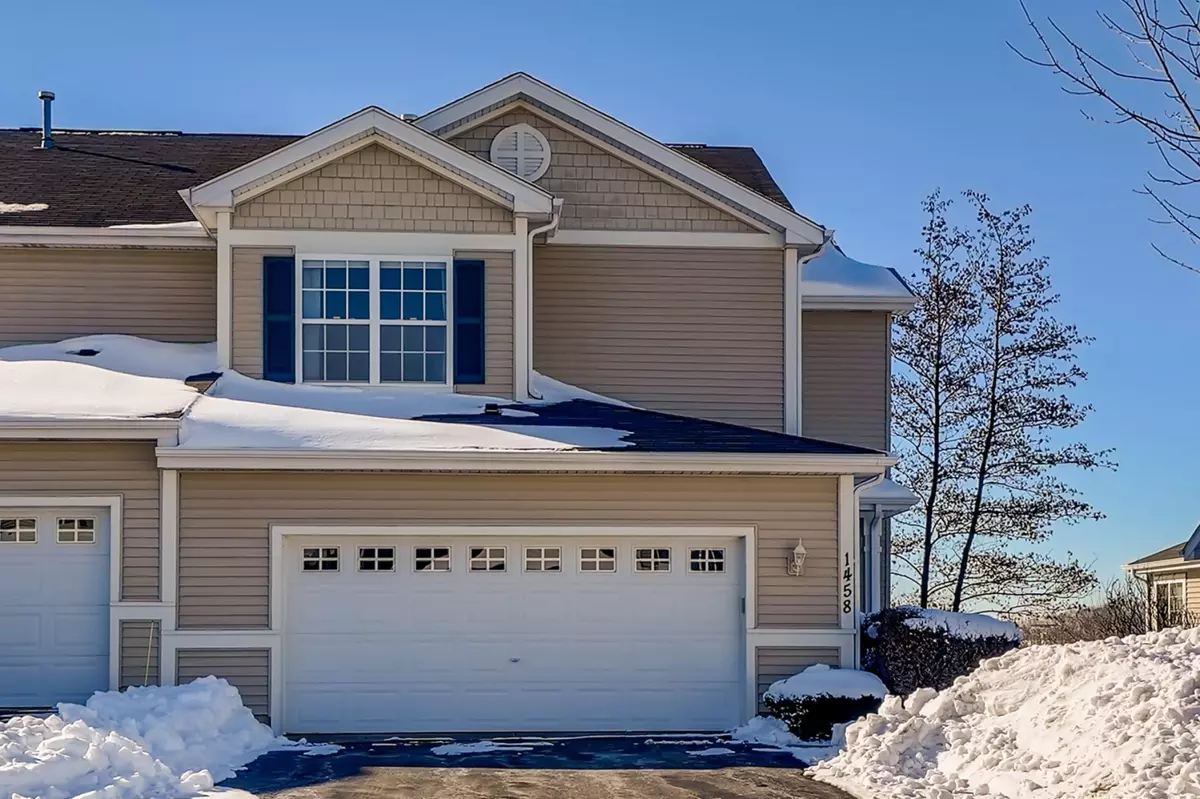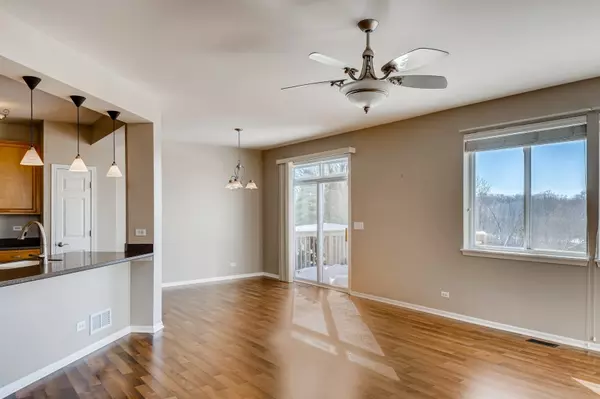$234,500
$233,000
0.6%For more information regarding the value of a property, please contact us for a free consultation.
1458 W Remington Lane Round Lake, IL 60073
3 Beds
2.5 Baths
2,029 SqFt
Key Details
Sold Price $234,500
Property Type Townhouse
Sub Type Townhouse-2 Story
Listing Status Sold
Purchase Type For Sale
Square Footage 2,029 sqft
Price per Sqft $115
Subdivision Remington Trails
MLS Listing ID 10988032
Sold Date 05/03/21
Bedrooms 3
Full Baths 2
Half Baths 1
HOA Fees $223/mo
Year Built 2005
Annual Tax Amount $6,705
Tax Year 2019
Lot Dimensions 2296
Property Description
You will be the 2nd owner of this Remington Homes 3 bedroom, 2.5 bath townhome that was built in 2005. The 2-story Westminster model is the largest of the townhomes available in this neighborhood at 2,029 square feet. It provides a large main floor great room, a separate generously sized breakfast space and a powder room next to the main floor laundry room. If you add in the 912 square foot walk out basement, you get close to 3,000 sq. feet of living space. The owners built this to their specifications and sits on a "premium lot" with the rear overlooking a vast expanse of natural area including a view of Mudd Lake in the distance. Custom changes made to the building plans included turning two smaller primary bedroom closets and some dead space into one larger walk-in closet, adding French doors to the entry. Other upgrades are the durable vinyl, wood plank look flooring throughout the main floor, nickel finish hardware and Corian countertops that look brand new. The home has a complete ADT security system that includes door and window alarms, water sensors, and smoke detectors / CO detectors that all alarm ADT of troubles when you sign up for their service. Get all the space you'll ever need without all the outdoor maintenance; that and more is what this townhome has to offer you.
Location
State IL
County Lake
Rooms
Basement Full, Walkout
Interior
Interior Features Vaulted/Cathedral Ceilings, First Floor Laundry, Walk-In Closet(s), Open Floorplan, Drapes/Blinds
Heating Natural Gas
Cooling Central Air
Fireplace N
Appliance Range, Microwave, Dishwasher, Washer, Dryer, Stainless Steel Appliance(s)
Exterior
Garage Attached
Garage Spaces 2.0
Waterfront false
View Y/N true
Building
Sewer Public Sewer
Water Public
New Construction false
Schools
School District 116, 116, 116
Others
Pets Allowed Cats OK, Dogs OK
HOA Fee Include Insurance,Lawn Care,Snow Removal
Ownership Fee Simple w/ HO Assn.
Special Listing Condition None
Read Less
Want to know what your home might be worth? Contact us for a FREE valuation!

Our team is ready to help you sell your home for the highest possible price ASAP
© 2024 Listings courtesy of MRED as distributed by MLS GRID. All Rights Reserved.
Bought with Craig Stein • Dream Town Realty






