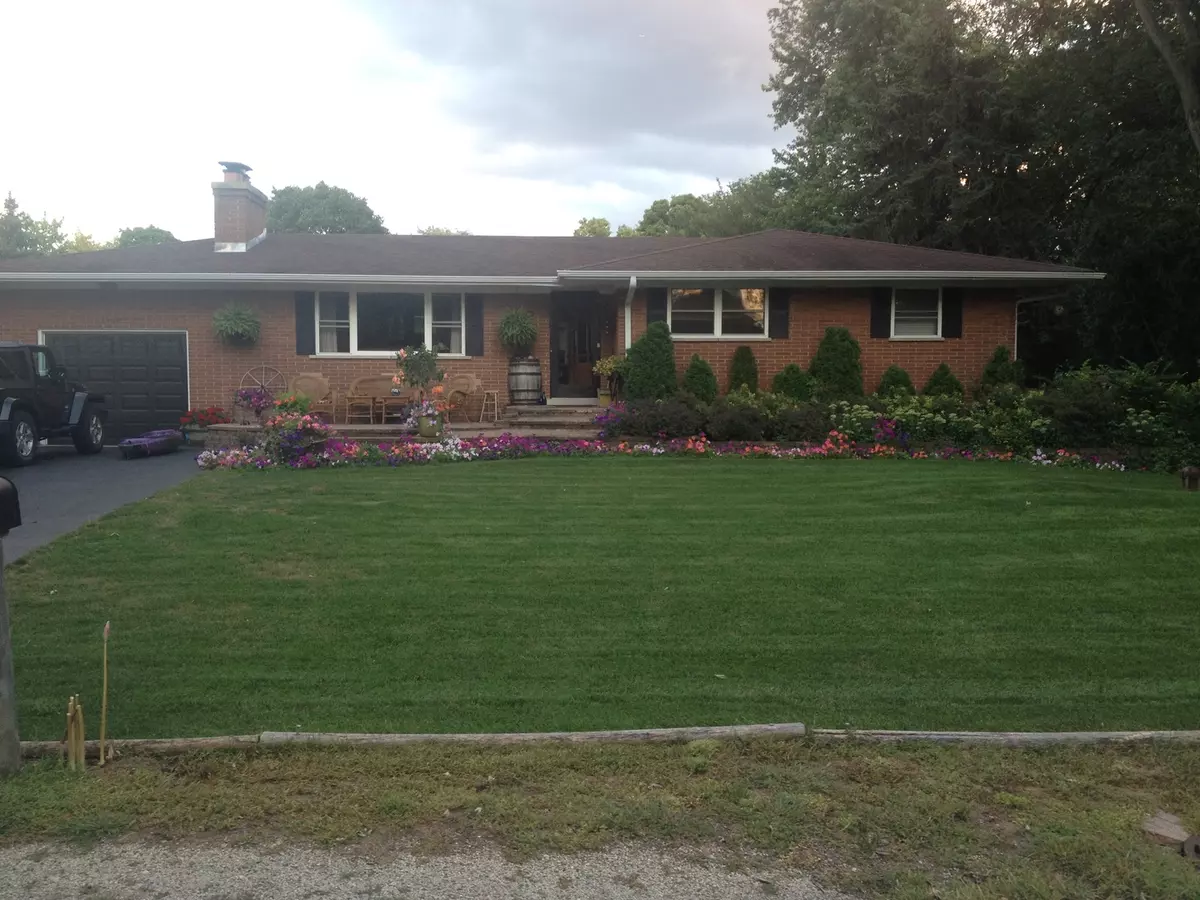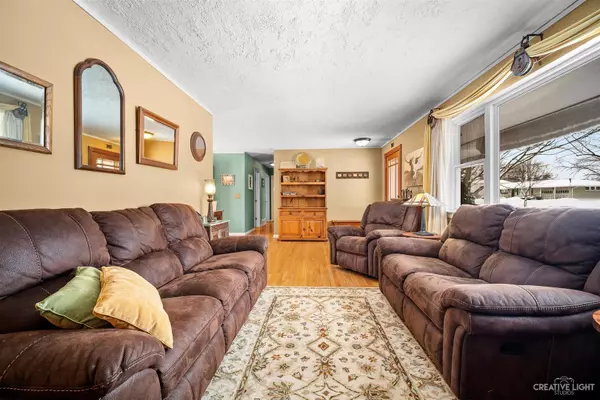$379,000
$379,900
0.2%For more information regarding the value of a property, please contact us for a free consultation.
1565 N Purnell Street Wheaton, IL 60187
4 Beds
2.5 Baths
1,248 SqFt
Key Details
Sold Price $379,000
Property Type Single Family Home
Sub Type Detached Single
Listing Status Sold
Purchase Type For Sale
Square Footage 1,248 sqft
Price per Sqft $303
Subdivision Pioneer Terrace
MLS Listing ID 10985867
Sold Date 03/05/21
Style Ranch
Bedrooms 4
Full Baths 2
Half Baths 1
Year Built 1957
Annual Tax Amount $6,886
Tax Year 2019
Lot Size 0.340 Acres
Lot Dimensions 102X142
Property Description
Great location. Gorgeous all brick ranch home in popular Pioneer Terrace. Over 2300 sq ft of living space. Distinctive detail in this artist's updated 4 bedroom home with 2.5 baths, plus office/den and 2 fireplaces. Beautiful hardwood floors throughout. Light & bright interior decorated with today's color palette. This home is great for entertaining inside & out. A brick tiered walkway and porch welcomes your guests. The oversized living room with large window and dramatic fireplace framed by genuine barnwood walls. The open dining room flows nicely into the newly updated farmhouse kitchen with stainless appliances, convection oven, farmhouse sink, open rustic barn board shelving, butcher block countertops and blue ridge pine luxury vinyl floor. The main floor also has 3 good sized bedrooms - all with HWD floors, and updated baths as well. The lower level offers a large family room with a 2nd fireplace. There is also a 4th bedroom, a 'look out' office/studio drenched in sun light, a full bath and large laundry/utility room. Glass sliders provide access to the deck and lower-level patio and deck combo. Lush 1/3 acre cedar fenced yard with mature trees (privacy pear too), perennial gardens and bonus shed. Well maintained inside & out. Roof & gutters '19, A/C '18, Basement '16, also electric, ejector & well pumps, attic insulation, water heater. There are six panel doors and white trim and a private well - so no water bills. The extra deep garage offers plenty of space - with 220 hook up, perfect for a work shop area. Walk to Wheaton Sports Center, Cosley Zoo, prairie path, Northside Park, Pool & Tennis, schools & more. Popular D200 Wheaton schools. Seller can help with closing costs. Hurry on this one.
Location
State IL
County Du Page
Community Park, Street Lights, Street Paved
Rooms
Basement Full, English
Interior
Interior Features Hardwood Floors, First Floor Bedroom, Built-in Features, Open Floorplan
Heating Natural Gas, Forced Air
Cooling Central Air
Fireplaces Number 2
Fireplaces Type Wood Burning
Fireplace Y
Appliance Range, Dishwasher, Refrigerator, Washer, Dryer, Disposal, Stainless Steel Appliance(s), Water Softener Owned
Laundry Sink
Exterior
Exterior Feature Deck, Patio, Porch, Storms/Screens, Fire Pit
Garage Attached
Garage Spaces 1.5
Waterfront false
View Y/N true
Roof Type Asphalt
Building
Lot Description Fenced Yard, Landscaped
Story 1 Story
Foundation Block
Sewer Public Sewer
Water Private Well
New Construction false
Schools
Elementary Schools Washington Elementary School
Middle Schools Franklin Middle School
High Schools Wheaton North High School
School District 200, 200, 200
Others
HOA Fee Include None
Ownership Fee Simple
Special Listing Condition None
Read Less
Want to know what your home might be worth? Contact us for a FREE valuation!

Our team is ready to help you sell your home for the highest possible price ASAP
© 2024 Listings courtesy of MRED as distributed by MLS GRID. All Rights Reserved.
Bought with Howard Fearon • H A Fearon Real Estate Broker






