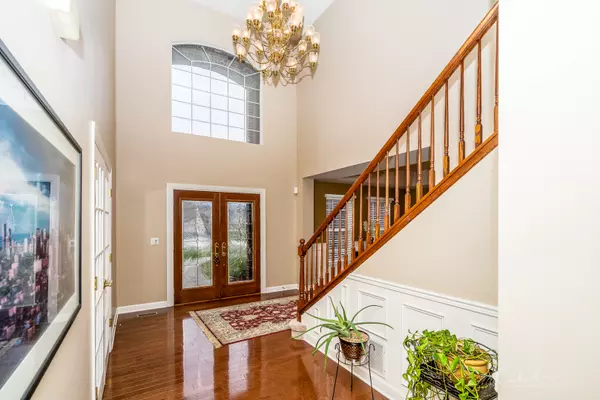$480,000
$489,900
2.0%For more information regarding the value of a property, please contact us for a free consultation.
3740 Grayhawk Drive Algonquin, IL 60102
5 Beds
3.5 Baths
4,000 SqFt
Key Details
Sold Price $480,000
Property Type Single Family Home
Sub Type Detached Single
Listing Status Sold
Purchase Type For Sale
Square Footage 4,000 sqft
Price per Sqft $120
Subdivision Coves
MLS Listing ID 10929111
Sold Date 02/02/21
Style Contemporary
Bedrooms 5
Full Baths 3
Half Baths 1
HOA Fees $14/ann
Year Built 2002
Annual Tax Amount $11,812
Tax Year 2019
Lot Size 0.750 Acres
Lot Dimensions 120X80
Property Description
Not your average Plantation! Stately brick elevation with side load 4 car garage on a premium lot backing to open space. As you walk up the paver walkway you'll enter a grand 2 story foyer. A traditional floor plan with a formal dining room with hardwood and carpet inlay flooring, tray ceiling and custom millwork. A living room with French doors that can also be used as a 2nd den/office. You'll notice unique details from art niche's to millwork and moldings. A beautiful island kitchen with table space, walk-in pantry, popular white cabinetry and granite counters. Built-in oven, microwave and warming drawer. Has nice views and opens to patio and yard. Off the kitchen is flex room. Currently being used as a home office, has many other options for use. My favorite room is the expanded and built out family room. This spacious room offers gleaming hardwood floors, a gas fireplace, gorgeous bay windows with custom built-in seating and storage. As you go upstairs from one of two staircases you'll be blown away by this master bedroom suite! The bay windows carry up to this grand space with its adjacent sitting room with French door to balcony overlooking open area. This room makes for a perfect exercise space or private hideaway. His and Hers walk-in closets with custom organizers, luxury bath with dual sinks, larger soaker tub and separate shower. 3 more generous bedrooms with huge closets finish off the 2nd level. Full professionally finished basement with 5th bedroom and full bath. Recreational areas and wet bar give additional entertaining space. Plenty of extra closets and storage area. Zoned, Dual HVAC systems. Fenced in yard, paver patio and built-in grill offer yet another great entertaining space. Huntley District 158 Schools, close to park, sled hill, tennis courts walking paths and all area amenities.
Location
State IL
County Mc Henry
Community Park, Tennis Court(S), Curbs, Sidewalks, Street Lights, Street Paved
Rooms
Basement Full
Interior
Interior Features Vaulted/Cathedral Ceilings, Bar-Wet, Hardwood Floors, First Floor Laundry, Built-in Features, Walk-In Closet(s)
Heating Natural Gas, Forced Air, Sep Heating Systems - 2+, Zoned
Cooling Central Air, Zoned
Fireplaces Number 1
Fireplaces Type Gas Log
Fireplace Y
Appliance Range, Dishwasher, Refrigerator, Freezer, Washer, Dryer, Disposal
Exterior
Exterior Feature Balcony, Patio, Outdoor Grill
Garage Attached
Garage Spaces 4.0
Waterfront false
View Y/N true
Roof Type Asphalt
Building
Lot Description Fenced Yard, Landscaped
Story 2 Stories
Foundation Concrete Perimeter
Sewer Public Sewer
Water Public
New Construction false
Schools
Elementary Schools Mackeben Elementary School
Middle Schools Heineman Middle School
High Schools Huntley High School
School District 158, 158, 158
Others
HOA Fee Include Other
Ownership Fee Simple w/ HO Assn.
Special Listing Condition None
Read Less
Want to know what your home might be worth? Contact us for a FREE valuation!

Our team is ready to help you sell your home for the highest possible price ASAP
© 2024 Listings courtesy of MRED as distributed by MLS GRID. All Rights Reserved.
Bought with Hilda Jones • Baird & Warner Real Estate - Algonquin






