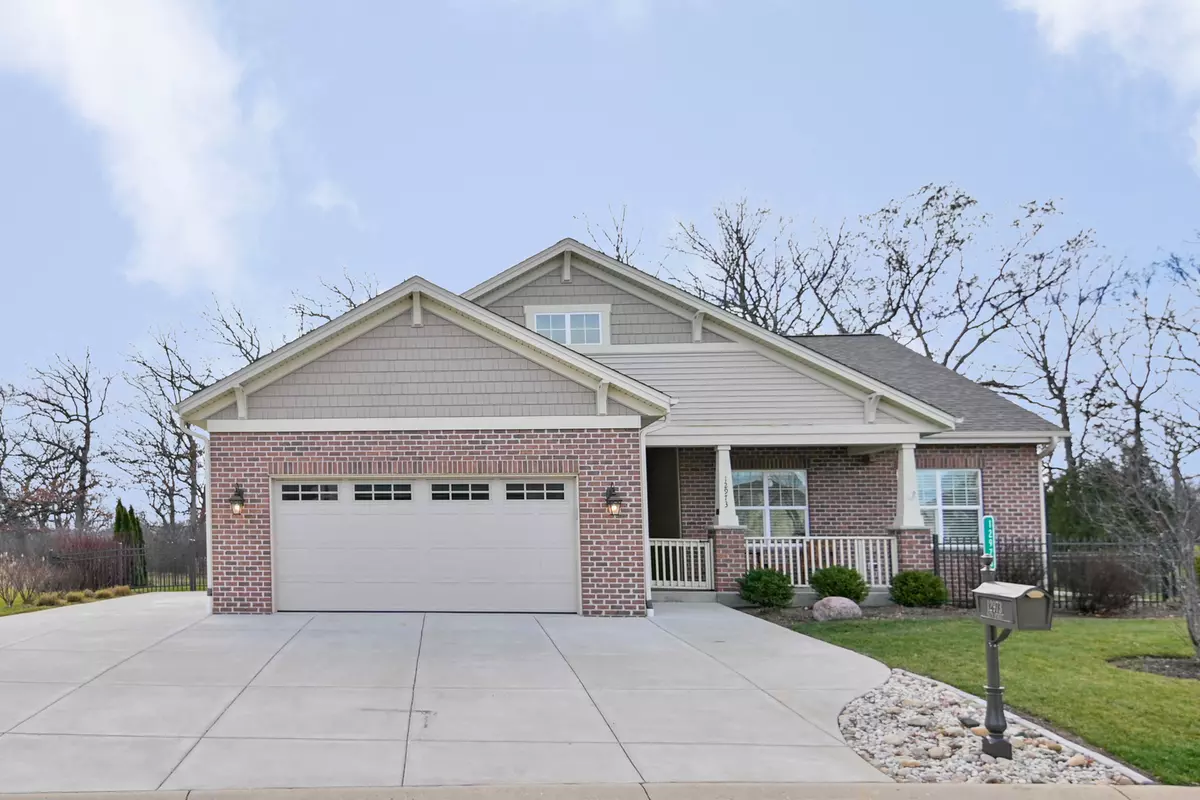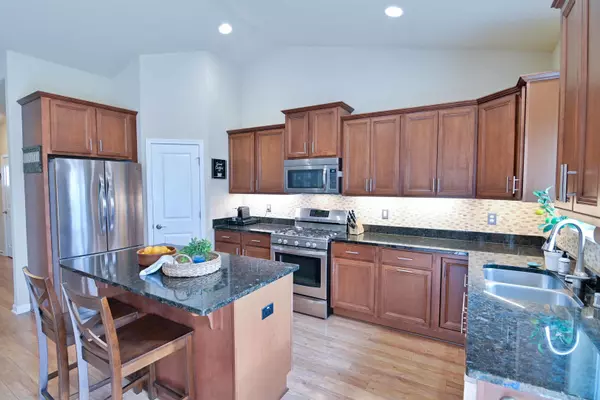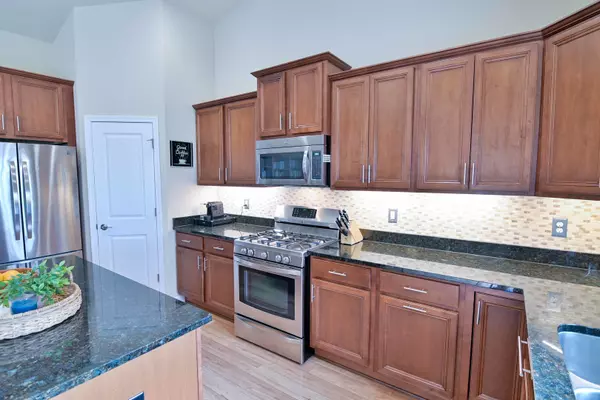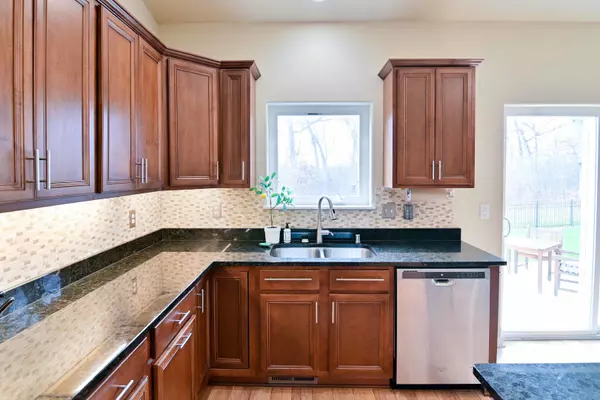$415,000
$419,900
1.2%For more information regarding the value of a property, please contact us for a free consultation.
12973 80th Street Bristol, WI 53104
3 Beds
2.5 Baths
1,841 SqFt
Key Details
Sold Price $415,000
Property Type Single Family Home
Sub Type Detached Single
Listing Status Sold
Purchase Type For Sale
Square Footage 1,841 sqft
Price per Sqft $225
MLS Listing ID 10945799
Sold Date 01/12/21
Style Ranch
Bedrooms 3
Full Baths 2
Half Baths 1
HOA Fees $37/ann
Year Built 2015
Annual Tax Amount $5,493
Tax Year 2019
Lot Size 10,454 Sqft
Lot Dimensions 118 X 130 X 67 X 106
Property Description
DESIRABLE BRISTOL RIDGE - STUNNING RANCH WITH 1,840 Sq Ft on Main! Covered Gated Front Porch with Welcoming Foyer leads you to Great Room with Fireplace, and Open Atmosphere to Kitchen Featuring High-End Cabinets with Crown Molding, and 42" Staggered Upper Cabinets, Granite Counter-Tops, Stone Backsplash, Stainless Steel Appliances, Under the Cabinet Lighting, and a Walk-In Pantry! Slider to Backyard Paradise! Shaw Wood Laminate Floors in Main Living/Kitchen Area! Brand New Carpeting in All 3 Bedrooms in Nov of 2020! Master Suite Features Luxurious Bath with Tiled Floor, and 5' Shower, and His & Her Closets, with Her's being a Walk-In! Two More Spacious Bedrooms and Bedroom #2 also Features a Walk-In-Closet! 2020 CUSTOM REMODEL LAUNDRY/MUDROOM/PLUS PLUS PLUS! Full Basement READY TO FINISH, with HALF BATH, shower plumbed, Beautiful Finnish Sauna, DRYWALL and LIGHTING ALREADY UP! All storage shelving stays! Attached 2-1/2 Car Garage with Extra Wide Driveway, 3rd Car Apron (Side Entrance to Garage) for Extra Parking! Full Fenced Yard (2 Gates) with Patio that has Stone Seating Walls, and Lot feels Very Private as it backs up to HOA Owned Property with Mature Trees! Breezy Hill Landscaping is Beautiful! Maintenance Free Exterior Brick & Vinyl! Built in 2015 by Korndoerfer, this Weston Ranch Floor Plan Features Open Concept with Vaulted Ceilings, 2x6 Construction, Pella Windows, Reverse Osmosis System, Central Humidifier Added, and Custom Blinds throughout! Radon System already Installed! Bristol Ridge is a very Desirable Subdivision that you will LOVE! Owner's hate to Leave!!
Location
State WI
County Other
Community Curbs, Sidewalks, Street Lights, Street Paved
Rooms
Basement Full
Interior
Interior Features Vaulted/Cathedral Ceilings, Sauna/Steam Room, Wood Laminate Floors, First Floor Bedroom, First Floor Laundry, First Floor Full Bath, Built-in Features, Walk-In Closet(s), Open Floorplan, Granite Counters
Heating Natural Gas, Forced Air
Cooling Central Air
Fireplaces Number 1
Fireplace Y
Appliance Range, Microwave, Dishwasher, Refrigerator, Washer, Dryer
Exterior
Exterior Feature Patio, Porch
Garage Attached
Garage Spaces 2.5
Waterfront false
View Y/N true
Roof Type Asphalt
Parking Type Side Apron, Driveway
Building
Lot Description Fenced Yard, Backs to Trees/Woods, Views
Story 1 Story
Foundation Concrete Perimeter
Sewer Public Sewer
Water Public
New Construction false
Others
HOA Fee Include None
Ownership Fee Simple
Special Listing Condition None
Read Less
Want to know what your home might be worth? Contact us for a FREE valuation!

Our team is ready to help you sell your home for the highest possible price ASAP
© 2024 Listings courtesy of MRED as distributed by MLS GRID. All Rights Reserved.
Bought with Non Member • NON MEMBER






