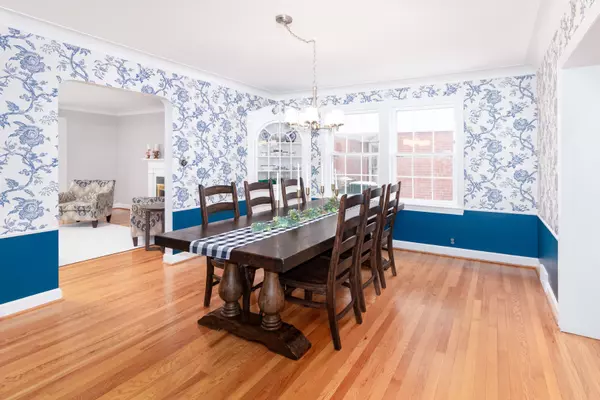$612,500
$599,000
2.3%For more information regarding the value of a property, please contact us for a free consultation.
916 S ALDINE Avenue Park Ridge, IL 60068
3 Beds
2.5 Baths
2,134 SqFt
Key Details
Sold Price $612,500
Property Type Single Family Home
Sub Type Detached Single
Listing Status Sold
Purchase Type For Sale
Square Footage 2,134 sqft
Price per Sqft $287
Subdivision Southwest Woods
MLS Listing ID 10994080
Sold Date 03/29/21
Style Colonial
Bedrooms 3
Full Baths 2
Half Baths 1
Year Built 1948
Annual Tax Amount $14,043
Tax Year 2019
Lot Size 6,599 Sqft
Lot Dimensions 50 X 132
Property Description
Gracious and spacious! This beautiful colonial located in heart of southwest woods is in perfect move in condition. Just a few blocks to Maine South, Washington Elementary, Lincoln Middle School and community center. The many special features of this home include: a first floor family room size 20 x 15 with vaulted ceilings, 8 canned lights and 2 skylights, large living room has cove molding and wood burning fireplace, dedicated foyer entry with guest closet, generous separate dining room with ample space for a large family sized table!! Updated kitchen has cherry cabinets, stainless steel appliances, breakfast bar, pantry closet and overlooks the eating area and family room. "A perfect layout!!" Eating area is 11 x 11 and has vaulted ceilings and skylight. There are oak hardwood floors throughout the home. Windows have been replaced with quality "Pella" double hung frames. 2.5 bathrooms have all been remodeled. The basement bath has a steam shower. Second floor bathroom has a double bowl vanity, granite top, jacuzzi tub and separate shower. Three substantial sized bedrooms on second floor. The large master bedroom is 17 x 13 and has two walk in closets. The finished basement has a cozy carpeted rec. room with fireplace, a nicely finished laundry room with ceramic tiled flooring, a full newly remodeled bathroom and a convenient storage room that is 15 x 14. There is a sliding door off the kitchen eating area that leads to the beautiful rear yard. Newer Flex Deck porch and beautiful stamped concrete patio is awaiting beneath the snow! This quality built home also has new 200 amp electric and a flood control system.
Location
State IL
County Cook
Community Park, Pool, Tennis Court(S), Curbs, Sidewalks, Street Lights, Street Paved
Rooms
Basement Full
Interior
Interior Features Vaulted/Cathedral Ceilings, Skylight(s)
Heating Natural Gas, Forced Air
Cooling Central Air
Fireplaces Number 2
Fireplaces Type Wood Burning
Fireplace Y
Appliance Range, Microwave, Dishwasher, Refrigerator, Disposal
Laundry Gas Dryer Hookup, In Unit, Laundry Chute
Exterior
Exterior Feature Patio, Porch, Stamped Concrete Patio, Storms/Screens
Garage Detached
Garage Spaces 2.0
Waterfront false
View Y/N true
Roof Type Asphalt
Building
Story 2 Stories
Foundation Concrete Perimeter
Sewer Public Sewer
Water Lake Michigan
New Construction false
Schools
Elementary Schools George Washington Elementary Sch
Middle Schools Lincoln Middle School
High Schools Maine South High School
School District 64, 64, 207
Others
HOA Fee Include None
Ownership Fee Simple
Special Listing Condition None
Read Less
Want to know what your home might be worth? Contact us for a FREE valuation!

Our team is ready to help you sell your home for the highest possible price ASAP
© 2024 Listings courtesy of MRED as distributed by MLS GRID. All Rights Reserved.
Bought with Patrick Giuliano • Agent Realty Partners






