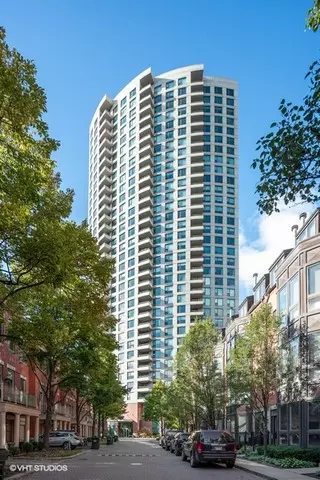$791,500
$795,000
0.4%For more information regarding the value of a property, please contact us for a free consultation.
501 N Clinton Street #2102 Chicago, IL 60654
2 Beds
2 Baths
1,500 SqFt
Key Details
Sold Price $791,500
Property Type Condo
Sub Type Condo,High Rise (7+ Stories)
Listing Status Sold
Purchase Type For Sale
Square Footage 1,500 sqft
Price per Sqft $527
Subdivision Kinzie Park Tower
MLS Listing ID 10943558
Sold Date 04/07/21
Bedrooms 2
Full Baths 2
HOA Fees $1,134/mo
Year Built 2000
Annual Tax Amount $11,143
Tax Year 2019
Lot Dimensions PER SURVEY
Property Description
Beautiful total renovation with quality finishes and stunning views of the skyline and Chicago river. This reimagined floor plan has been adapted to allow for open living-maximizing modern form and function while capturing views from every exposure. The entire kitchen and dining room have been expanded creating a flexible use of space and unmatched 180 degree city and river views from every vantage point. Features include Italian flat panel cabinets, Subzero, Viking and Fisher-Paykel appliances, wine refrigerator, quartz countertops with waterfall edge, Lightology lighting, marble baths with floating vanities, wide plank open grain hardwood flooring, balcony and separate laundry room with additional storage. Owners recently added zoned Nest thermostats, built-in speakers and automatic blinds. Quality in every detail. Kinzie Park is a serene gated community with a park like setting nestled along the Chicago river and walking distance to downtown, East Bank Club and the west loop. Building has an outdoor pool, exercise room, storage, 24 hour door staff, security patrol and dog park. Enjoy the best of current design in a private, secluded enclave in Kinzie Park's exclusive Tower! Deeded garage parking additional $30K.
Location
State IL
County Cook
Rooms
Basement None
Interior
Interior Features Hardwood Floors, Laundry Hook-Up in Unit
Heating Solar
Cooling Central Air
Fireplace N
Appliance Microwave, Dishwasher, Refrigerator, Washer, Dryer, Stainless Steel Appliance(s), Wine Refrigerator, Cooktop, Built-In Oven
Laundry In Unit
Exterior
Garage Attached
Garage Spaces 1.0
Community Features Bike Room/Bike Trails, Door Person, Elevator(s), Exercise Room, Storage, On Site Manager/Engineer, Park, Party Room, Sundeck, Pool, Receiving Room, Service Elevator(s), Valet/Cleaner
Waterfront false
View Y/N true
Building
Sewer Public Sewer
Water Lake Michigan
New Construction false
Schools
School District 299, 299, 299
Others
Pets Allowed Cats OK, Dogs OK
HOA Fee Include Heat,Air Conditioning,Water,Parking,Insurance,Doorman,TV/Cable,Exercise Facilities,Pool,Exterior Maintenance,Lawn Care,Scavenger,Snow Removal,Internet
Ownership Condo
Special Listing Condition List Broker Must Accompany
Read Less
Want to know what your home might be worth? Contact us for a FREE valuation!

Our team is ready to help you sell your home for the highest possible price ASAP
© 2024 Listings courtesy of MRED as distributed by MLS GRID. All Rights Reserved.
Bought with Owen Duffy • Fulton Grace Realty






