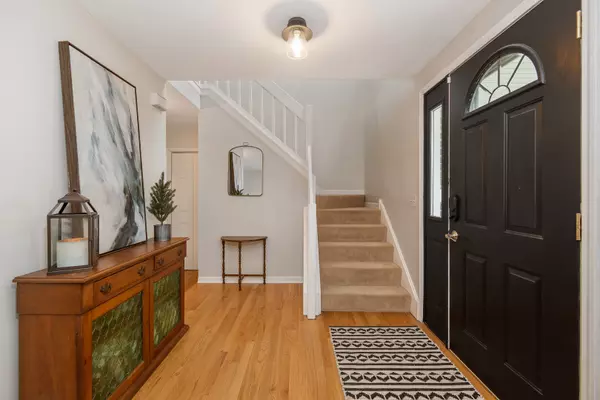$359,000
$359,000
For more information regarding the value of a property, please contact us for a free consultation.
1N325 TAMARACK Drive Winfield, IL 60190
3 Beds
2.5 Baths
1,824 SqFt
Key Details
Sold Price $359,000
Property Type Single Family Home
Sub Type Detached Single
Listing Status Sold
Purchase Type For Sale
Square Footage 1,824 sqft
Price per Sqft $196
Subdivision Timber Ridge
MLS Listing ID 10946246
Sold Date 01/11/21
Style Traditional
Bedrooms 3
Full Baths 2
Half Baths 1
Year Built 1987
Annual Tax Amount $7,152
Tax Year 2019
Lot Dimensions 8603
Property Description
A rare opportunity in highly sought-after Timber Ridge subdivision! Award winning district 200 schools and so much more. This home boasts 3 bedrooms, 2.5 baths, 1824 square feet plus a finished basement. The living areas are generously sized and feature gleaming hardwood floors and plenty of windows for natural light. The flow is optimal - just the right balance of defined spaces and open living. The family room, which is ideally situated off the kitchen, includes a nook perfect for homework or reading. The mudroom/laundry room is equipped with storage lockers and the spacious finished basement provides endless options. Escape away to the tranquil master bedroom which offers a walk-in closet and full bathroom w/ skylight or spend time relaxing in the private backyard which features a new composite wood deck and fully fenced-in yard. Located right across the street from Timber Ridge Park, which is a bonus! Deck (2019), Water Heater (2017), Roof (2012), Siding (2012), Windows (2012), concrete driveway (2012). Agents and/or perspective buyers exposed to covid-19 or with a cough or fever are not to enter the home until they receive medical clearance.
Location
State IL
County Du Page
Rooms
Basement Full
Interior
Interior Features Skylight(s), Hardwood Floors, First Floor Laundry, Walk-In Closet(s)
Heating Natural Gas, Forced Air
Cooling Central Air
Fireplaces Number 1
Fireplace Y
Appliance Range, Microwave, Dishwasher, Refrigerator, Washer, Dryer, Disposal, Stainless Steel Appliance(s)
Laundry Sink
Exterior
Exterior Feature Deck, Porch
Garage Attached
Garage Spaces 2.0
Waterfront false
View Y/N true
Roof Type Asphalt
Building
Story 2 Stories
Foundation Concrete Perimeter
Sewer Public Sewer
Water Public
New Construction false
Schools
Elementary Schools Pleasant Hill Elementary School
Middle Schools Monroe Middle School
High Schools Wheaton North High School
School District 200, 200, 200
Others
HOA Fee Include None
Ownership Fee Simple
Special Listing Condition None
Read Less
Want to know what your home might be worth? Contact us for a FREE valuation!

Our team is ready to help you sell your home for the highest possible price ASAP
© 2024 Listings courtesy of MRED as distributed by MLS GRID. All Rights Reserved.
Bought with Ryan Sjostrom • Southwestern Real Estate, Inc.






