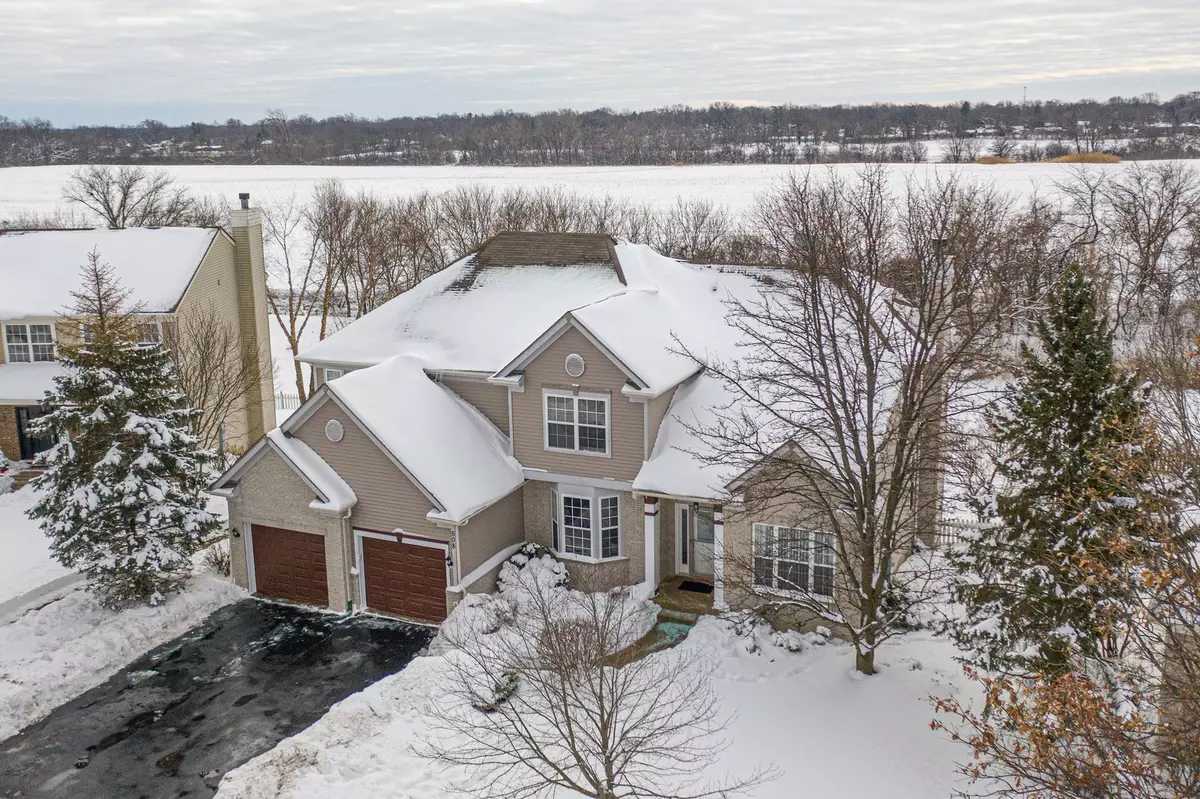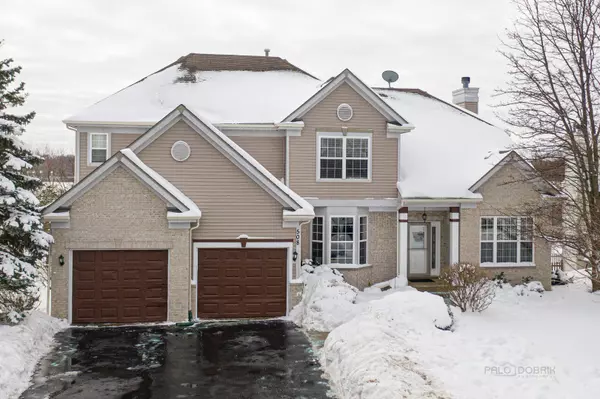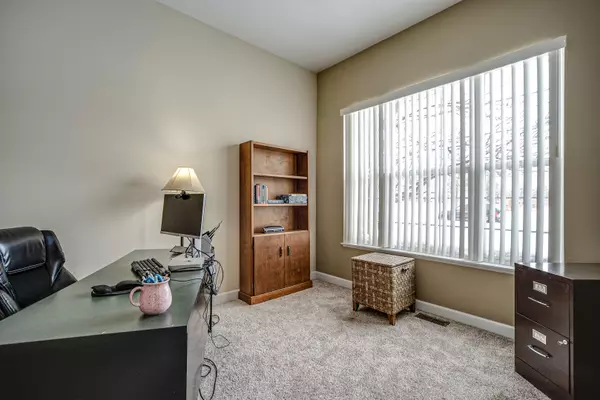$365,000
$359,900
1.4%For more information regarding the value of a property, please contact us for a free consultation.
508 Middlebury Drive Lake Villa, IL 60046
5 Beds
3.5 Baths
4,626 SqFt
Key Details
Sold Price $365,000
Property Type Single Family Home
Sub Type Detached Single
Listing Status Sold
Purchase Type For Sale
Square Footage 4,626 sqft
Price per Sqft $78
Subdivision Cedar Crossing
MLS Listing ID 10987858
Sold Date 03/19/21
Style Contemporary
Bedrooms 5
Full Baths 3
Half Baths 1
HOA Fees $14/ann
Year Built 2002
Annual Tax Amount $13,022
Tax Year 2019
Lot Size 0.270 Acres
Lot Dimensions 134X73X134X99
Property Description
You're going to LOVE IT! Expanded Dover model in BEAUTIFUL Cedar Crossing subdivision. Premium pond view location backing to DUCK FARM RESERVE. Over 4200 TOTAL SQ FT of living space! 5 Bedrooms, 3.1 Bathrooms, 1st floor office/den & Full finished Walk Out basement with 2nd kitchen..... COULD BE GREAT IN LAW SUITE! Basement also has living area with CEILING PROJECTOR for movie nights, full bathroom, exercise room & extra storage room. Classy kitchen sparkles with NEW SMART INSTA VIEW(Knock Twice) Refrigerator, updated lighting, NEW STOVE, NEW MICROWAVE, Island and large pantry. Cozy breakfast nook with backyard view. Sliding door leads to large, freshly painted deck with stairs leading to ground level patio and fully fenced yard. Welcoming family room has 9 ft CEILINGS, fresh paint and newer carpeting. Formal dining room with butlers pantry. Double doors lead to Luxurious master bedroom with classy tray ceiling. Master bathroom has double sinks, whirlpool tub & separate shower. Also, walk in closets YOU'LL LOVE! New carpeting installed throughout entire 2nd floor. Home also sprinkler system and natural gas hook up for grill. Sunny living room with grand windows offering nature views, vaulted ceiling and gas fireplace. 2 car garage with bonus storage space. This beautiful home is Located only 7 miles to I94 expressway/Great America area. The duct work in the home has been professionally cleaned, last week for new owners. *PLEASE EXCLUDE REFRIGERATOR IN GARAGE AND WORKBENCH. *INCLUDED...BASEMENT REFRIGERATURE, STOVE & MICROWAVE.*WELCOME HOME!
Location
State IL
County Lake
Community Park, Lake, Curbs, Sidewalks, Street Lights, Street Paved
Rooms
Basement Full, Walkout
Interior
Interior Features Vaulted/Cathedral Ceilings, Hardwood Floors, Wood Laminate Floors, In-Law Arrangement, First Floor Laundry, Walk-In Closet(s)
Heating Natural Gas
Cooling Central Air
Fireplaces Number 1
Fireplaces Type Attached Fireplace Doors/Screen, Gas Log, Gas Starter
Fireplace Y
Appliance Range, Microwave, Dishwasher, Refrigerator, Freezer, Washer, Dryer, Disposal
Laundry In Unit, Sink
Exterior
Exterior Feature Deck, Patio, Storms/Screens
Garage Attached
Garage Spaces 2.0
Waterfront true
View Y/N true
Roof Type Asphalt
Building
Lot Description Fenced Yard, Nature Preserve Adjacent, Pond(s), Water View, Mature Trees, Sidewalks, Streetlights, Waterfront
Story 2 Stories
Foundation Concrete Perimeter
Sewer Public Sewer
Water Public
New Construction false
Schools
Elementary Schools William L Thompson School
Middle Schools Peter J Palombi School
High Schools Grayslake North High School
School District 41, 41, 127
Others
HOA Fee Include Insurance,Other
Ownership Fee Simple w/ HO Assn.
Special Listing Condition None
Read Less
Want to know what your home might be worth? Contact us for a FREE valuation!

Our team is ready to help you sell your home for the highest possible price ASAP
© 2024 Listings courtesy of MRED as distributed by MLS GRID. All Rights Reserved.
Bought with Jacob Mandelman • Fathom Realty IL LLC






