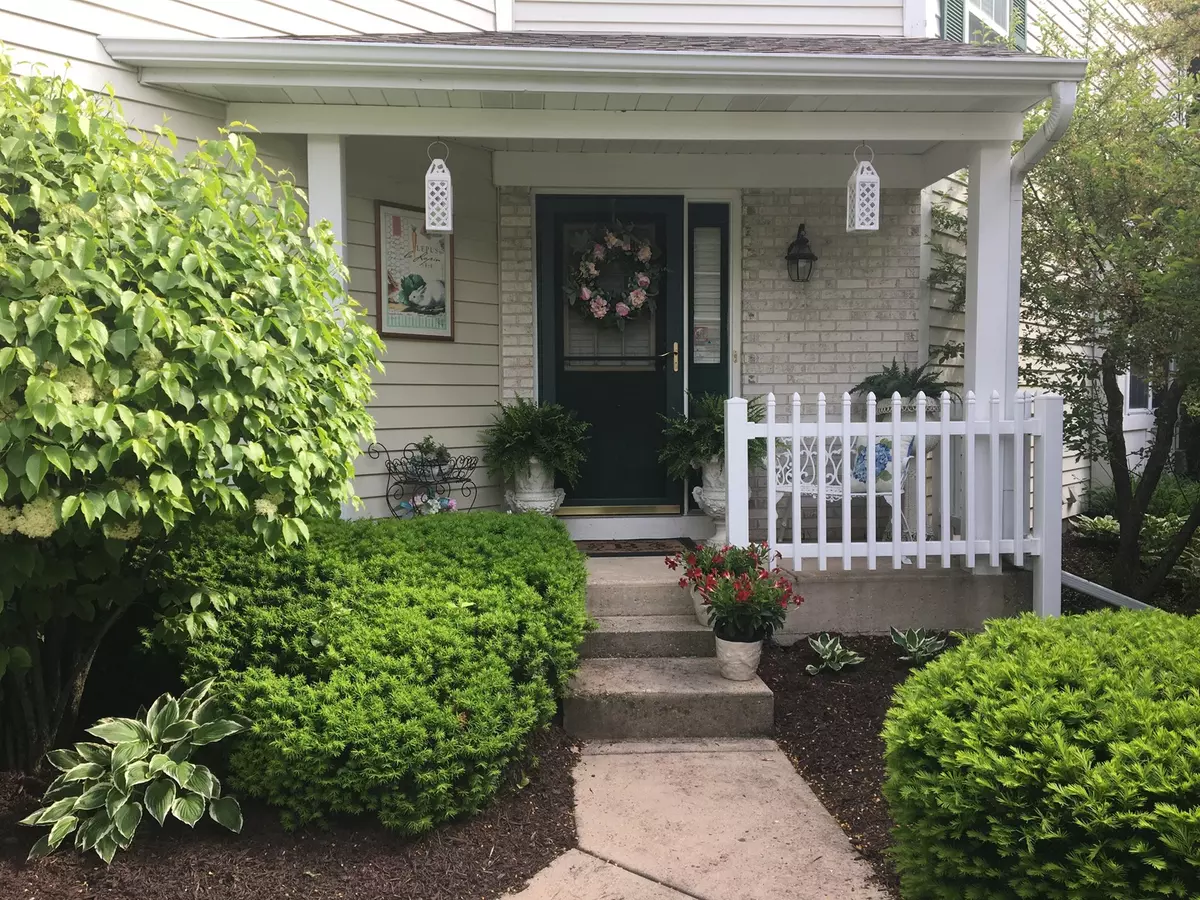$262,000
$269,900
2.9%For more information regarding the value of a property, please contact us for a free consultation.
306 Normandie Drive Sugar Grove, IL 60554
3 Beds
2.5 Baths
1,541 SqFt
Key Details
Sold Price $262,000
Property Type Townhouse
Sub Type Townhouse-2 Story
Listing Status Sold
Purchase Type For Sale
Square Footage 1,541 sqft
Price per Sqft $170
Subdivision Prestbury
MLS Listing ID 10997876
Sold Date 04/30/21
Bedrooms 3
Full Baths 2
Half Baths 1
HOA Fees $272/mo
Year Built 1996
Annual Tax Amount $5,066
Tax Year 2019
Lot Dimensions 28X65
Property Description
There's no place like home, especially when THIS is your home! Lovely Swanbrooke townhome in Prestbury subdivision will wow you! As soon as you enter, you'll be taken away by the gorgeous hardwoods throughout the entire main floor. The completely remodeled kitchen (2019) includes granite countertops & SS appliances. Large dining area boasts classic wainscoting; elegant 2-story family room creates a living space that you won't want to leave. The wall of windows surrounding the fireplace in family room produces a bright and airy living space to sit back and relish the view of your private wooded backyard! The second floor loft area is ideal for an office or game area. Large master bedroom presents with a custom walk-in closet and full bath with jacuzzi tub and separate shower. Professionally finished basement, with bedroom and full bath, creates an additional 700 sq. ft. of living space! New roof in 2013. New driveway in 2019. Exterior painting in 2020. Current Home Warranty is transferable and is active until November, 2021. Enjoy the amenities of Prestbury subdivision which include clubhouse, outdoor swimming pool, walking trails, parks. Bliss Creek Golf Club and Restaurant is right around the corner! Close to I-88 and shopping! Come take a look, you'll fall in love!
Location
State IL
County Kane
Rooms
Basement Full
Interior
Interior Features Vaulted/Cathedral Ceilings, Hardwood Floors, Walk-In Closet(s), Ceilings - 9 Foot
Heating Natural Gas, Forced Air
Cooling Central Air
Fireplaces Number 1
Fireplaces Type Wood Burning, Attached Fireplace Doors/Screen, Gas Starter
Fireplace Y
Appliance Range, Microwave, Dishwasher, Refrigerator, Washer, Dryer, Disposal
Exterior
Exterior Feature Patio, Porch, End Unit
Garage Attached
Garage Spaces 2.0
Community Features Park, Pool, Tennis Court(s), Clubhouse
Waterfront false
View Y/N true
Roof Type Asphalt
Building
Lot Description Wooded
Foundation Concrete Perimeter
Sewer Public Sewer
Water Public
New Construction false
Schools
Elementary Schools Fearn Elementary School
Middle Schools Herget Middle School
High Schools West Aurora High School
School District 129, 129, 129
Others
Pets Allowed Cats OK, Dogs OK, Number Limit
HOA Fee Include Insurance,Clubhouse,Pool,Exterior Maintenance,Lawn Care,Snow Removal,Lake Rights
Ownership Fee Simple w/ HO Assn.
Special Listing Condition Home Warranty
Read Less
Want to know what your home might be worth? Contact us for a FREE valuation!

Our team is ready to help you sell your home for the highest possible price ASAP
© 2024 Listings courtesy of MRED as distributed by MLS GRID. All Rights Reserved.
Bought with Bridget Hayes • Coldwell Banker Real Estate Group - Geneva






