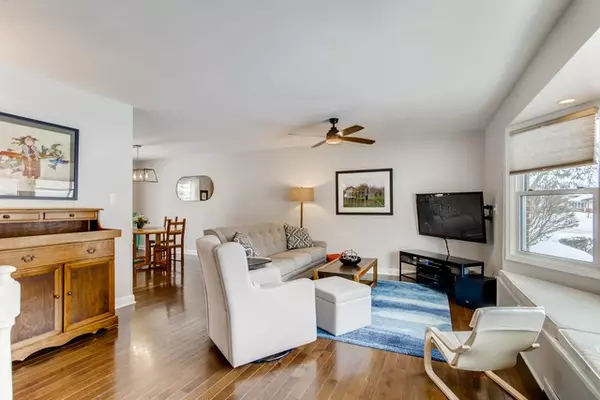$405,000
$415,000
2.4%For more information regarding the value of a property, please contact us for a free consultation.
1473 Worden Way Elk Grove Village, IL 60007
4 Beds
2.5 Baths
1,902 SqFt
Key Details
Sold Price $405,000
Property Type Single Family Home
Sub Type Detached Single
Listing Status Sold
Purchase Type For Sale
Square Footage 1,902 sqft
Price per Sqft $212
Subdivision Winston Grove
MLS Listing ID 11002351
Sold Date 04/30/21
Bedrooms 4
Full Baths 2
Half Baths 1
Year Built 1974
Annual Tax Amount $8,119
Tax Year 2019
Lot Size 9,700 Sqft
Lot Dimensions 82 X 126 X 77 X 129
Property Description
Spacious split level with sub-basement ready for new owner. Freshly painted throughout - 2020. New windows throughout - 2019. New sump pump w/battery backup and new water heater-2019. New hardwood flooring in living room, dining room, kitchen and family room - 2018. New humidifier - 2018. New furnace - 2017. New driveway - 2016. Gracious tiled entry with new light fixture. First floor bedroom offers options for home office, remote learning or private on-line meetings. Family room with cozy stone fireplace. Kitchen with 42" maple cabinets, stainless steel refrigerator and dishwasher, serving/seating peninsula, new recessed lighting and over sink light fixture. Dining room with sliding doors and new contemporary light fixture. Living room with natural light from large bay window also has new ceiling fan with light fixture. Upstairs has spacious landing to three large bedrooms. Primary bedroom w/en suite bath has been updated and has heated floor. Updated hall bath. Partially finished sub-basement offers additional living space as well as great storage. Access fenced backyard from family room or dining room - enjoy the large backyard with two decks, peaceful landscaping and storage shed. Six-panel doors throughout. Well established neighborhood close to shopping, transportation and walk to park.
Location
State IL
County Cook
Community Park, Curbs, Sidewalks, Street Lights, Street Paved
Rooms
Basement Partial
Interior
Interior Features Hardwood Floors, Heated Floors
Heating Natural Gas, Forced Air
Cooling Central Air
Fireplaces Number 1
Fireplaces Type Gas Log
Fireplace Y
Appliance Range, Microwave, Dishwasher, Refrigerator, Washer, Dryer, Disposal
Exterior
Exterior Feature Deck
Garage Attached
Garage Spaces 2.0
Waterfront false
View Y/N true
Roof Type Asphalt
Building
Story Split Level w/ Sub
Foundation Concrete Perimeter
Sewer Public Sewer, Sewer-Storm
Water Lake Michigan
New Construction false
Schools
Elementary Schools Adlai Stevenson Elementary Schoo
Middle Schools Margaret Mead Junior High School
High Schools J B Conant High School
School District 54, 54, 211
Others
HOA Fee Include None
Ownership Fee Simple
Special Listing Condition None
Read Less
Want to know what your home might be worth? Contact us for a FREE valuation!

Our team is ready to help you sell your home for the highest possible price ASAP
© 2024 Listings courtesy of MRED as distributed by MLS GRID. All Rights Reserved.
Bought with Beth Kaim • Berkshire Hathaway HomeServices American Heritage






