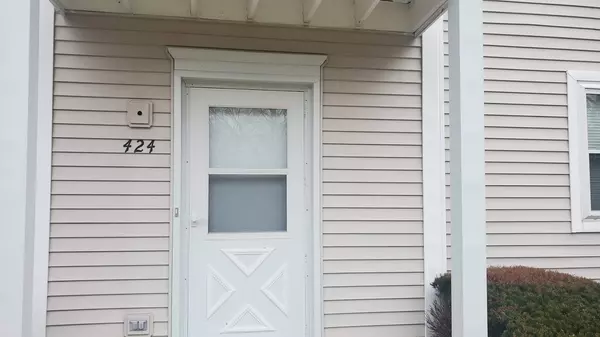$158,900
$154,900
2.6%For more information regarding the value of a property, please contact us for a free consultation.
424 Inverrary Lane #D Deerfield, IL 60015
2 Beds
1 Bath
1,030 SqFt
Key Details
Sold Price $158,900
Property Type Condo
Sub Type Condo
Listing Status Sold
Purchase Type For Sale
Square Footage 1,030 sqft
Price per Sqft $154
Subdivision Inverrary
MLS Listing ID 10961907
Sold Date 02/15/21
Bedrooms 2
Full Baths 1
HOA Fees $250/mo
Year Built 1974
Annual Tax Amount $2,172
Tax Year 2019
Lot Dimensions COMMON
Property Description
Great unit in ideal location & Stevenson High School district. This home has a nice floorplan and is in overall good condition, but new owner may want to do some cosmetic updating. Open concept with living room adjoining kitchen and eating area. Sliding glass door leads to balcony overlooking common open area. Living room w/attached bookcases, track lighting & ceiling fan. Kitchen w/ceramic tile flooring, light oak cabinetry & recessed lighting. Master BR w/approx 5x5 WI closet, lighted ceiling fan & 2 windows. Shared full master bath w/granite counter top, ceramic tile floor and wall/tub surround. 2nd BR has 4x3 recess for computer area, book shelves, etc. Laundry room w/BI shelving & ceramic tile floor. Stainless washer and humidifier appear to be newer. 1 car attached garage w/BI shelving & good size storage closet. Additional storage closet at front entry stairway. This is an estate sale, being sold in "as is, where is" condition. Please use "as is" rider in MLS and allow up to 15 business days for court approval.
Location
State IL
County Lake
Rooms
Basement None
Interior
Interior Features Laundry Hook-Up in Unit, Storage, Walk-In Closet(s), Bookcases, Open Floorplan, Dining Combo, Drapes/Blinds, Granite Counters, Some Wall-To-Wall Cp
Heating Natural Gas, Forced Air
Cooling Central Air
Fireplace Y
Appliance Range, Microwave, Dishwasher, Refrigerator, Washer, Dryer, Disposal
Laundry In Unit
Exterior
Exterior Feature Balcony, End Unit
Garage Attached
Garage Spaces 1.0
Community Features Park, Pool, Ceiling Fan, In Ground Pool
Waterfront false
View Y/N true
Roof Type Asphalt
Building
Lot Description Common Grounds
Foundation Concrete Perimeter
Sewer Public Sewer
Water Public
New Construction false
Schools
Elementary Schools Tripp School
Middle Schools Aptakisic Junior High School
High Schools Adlai E Stevenson High School
School District 102, 102, 125
Others
Pets Allowed Cats OK, Dogs OK
HOA Fee Include Water,Insurance,Pool,Lawn Care,Scavenger,Snow Removal
Ownership Condo
Special Listing Condition Court Approval Required
Read Less
Want to know what your home might be worth? Contact us for a FREE valuation!

Our team is ready to help you sell your home for the highest possible price ASAP
© 2024 Listings courtesy of MRED as distributed by MLS GRID. All Rights Reserved.
Bought with Inese Vilcaka • Prestige Real Estate Group Inc






