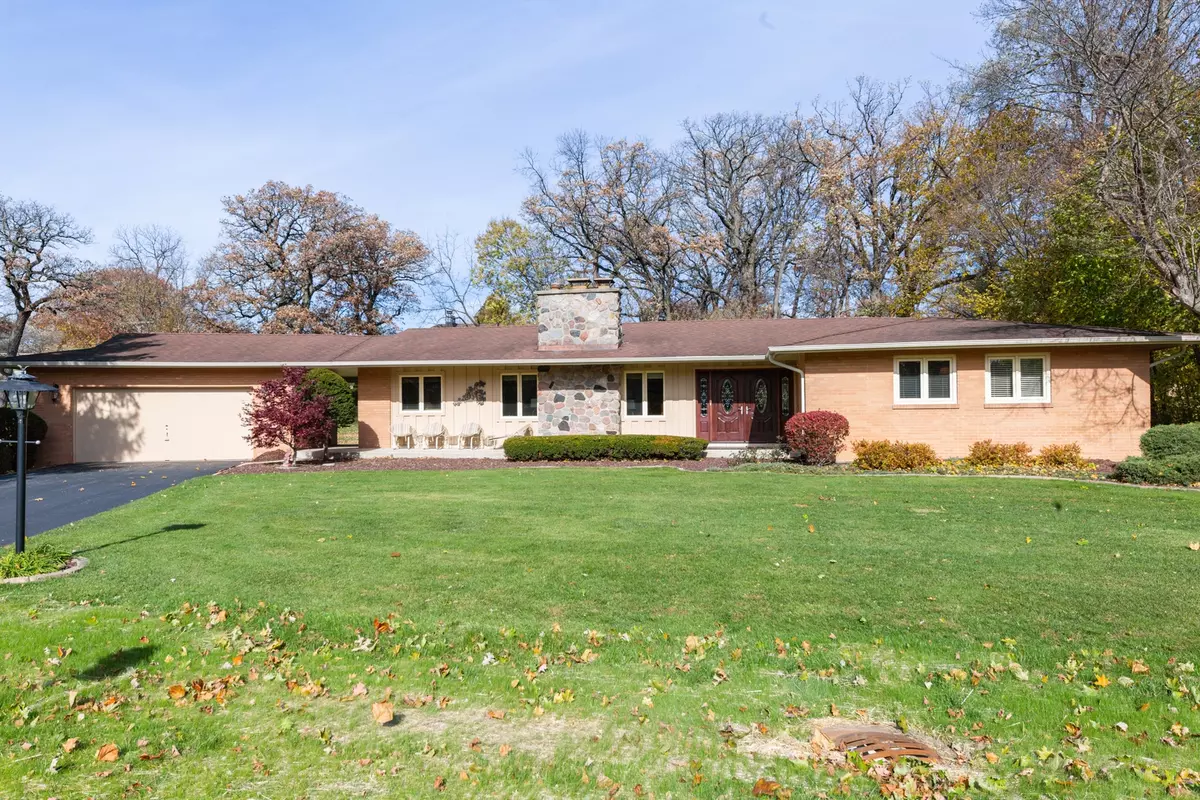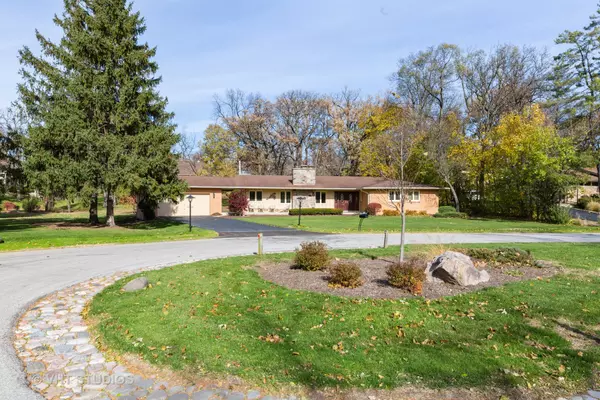$430,000
$425,000
1.2%For more information regarding the value of a property, please contact us for a free consultation.
350 Meadow Lane Palatine, IL 60067
3 Beds
3 Baths
2,440 SqFt
Key Details
Sold Price $430,000
Property Type Single Family Home
Sub Type Detached Single
Listing Status Sold
Purchase Type For Sale
Square Footage 2,440 sqft
Price per Sqft $176
Subdivision Plum Grove Estates
MLS Listing ID 11005327
Sold Date 04/16/21
Style Ranch
Bedrooms 3
Full Baths 3
HOA Fees $20/ann
Year Built 1963
Annual Tax Amount $9,426
Tax Year 2019
Lot Size 0.540 Acres
Lot Dimensions 170 X 185 X 165 X 70
Property Description
Offer has been verbally accepted. Showings for backup offers only. The wait is over! Welcome to this beautiful, all brick ranch home sitting on a private and professionally landscaped 1/2 acre lot. Located in the highly sought after Plum Grove Estates subdivision and nestled on a quiet cul-de-sac, you will fall in love from the moment you arrive! Pride of ownership abounds in this meticulously maintained 4 bedroom, 3 bathroom gem. Almost everything has been completely renovated with SO MANY updates including high-end Marvin wood windows, crown molding, recessed lighting and gleaming 3 & 1/4" red oak flooring throughout. All 3 full bathrooms and the kitchen were completely remodeled with elegant updates and finishes. The kitchen boasts 42" cabinets, granite countertops, stainless steel appliances, 1/2 pantry, eating area with pendant lighting and a dinette with a bright bay window. The 4 bedrooms are all spacious, including the master which features a double closet and a private full bath with linen closet. The master also has a private sliding door leading to the back brick paver patio. The 4th bedroom could also be used as a great home office. The possibilities are endless! This amazing home continues to WOW with an incredible layout and tons of natural light streaming throughout every room! The expansive living room has a large window and overlooks the private backyard with mature trees. The open family room is highlighted by a floor-to-ceiling stone fireplace, ideal for relaxing on those cold wintry nights. Don't forget the separate dining room with a sliding door that leads out to the backyard. Entertain your guests with ease! The lower level is unfinished with an abundance of terrific storage space. Additional updates include a beautiful front entry door, rear sliding door, furnace, hot water heater, water softener, electric panel, back-up generator and SO MUCH MORE (all installed in 2008). Completing this exceptional home is a large breezeway (25' x 10') and 2 car garage. Ideally located near shopping, dining, award winning schools, expressways, the Metra train station and only 20 minutes from O'Hare airport. This home is the definition of move in ready. Don't miss out on this one!
Location
State IL
County Cook
Community Curbs, Sidewalks, Street Lights, Street Paved
Rooms
Basement Partial
Interior
Interior Features Hardwood Floors, First Floor Bedroom, First Floor Full Bath, Built-in Features, Walk-In Closet(s), Drapes/Blinds, Granite Counters, Separate Dining Room
Heating Natural Gas
Cooling Central Air
Fireplaces Number 1
Fireplaces Type Gas Log, Gas Starter
Fireplace Y
Appliance Range, Microwave, Dishwasher, Refrigerator, Washer, Dryer, Disposal, Stainless Steel Appliance(s), Water Softener
Laundry In Unit
Exterior
Exterior Feature Patio
Garage Detached
Garage Spaces 2.0
Waterfront false
View Y/N true
Roof Type Asphalt
Building
Lot Description Cul-De-Sac, Landscaped
Story 1 Story
Foundation Concrete Perimeter
Sewer Public Sewer
Water Private Well
New Construction false
Schools
Elementary Schools Willow Bend Elementary School
Middle Schools Plum Grove Junior High School
High Schools Wm Fremd High School
School District 15, 15, 211
Others
HOA Fee Include Other
Ownership Fee Simple
Special Listing Condition None
Read Less
Want to know what your home might be worth? Contact us for a FREE valuation!

Our team is ready to help you sell your home for the highest possible price ASAP
© 2024 Listings courtesy of MRED as distributed by MLS GRID. All Rights Reserved.
Bought with Krystian Sobota • Realty Executives Advance






