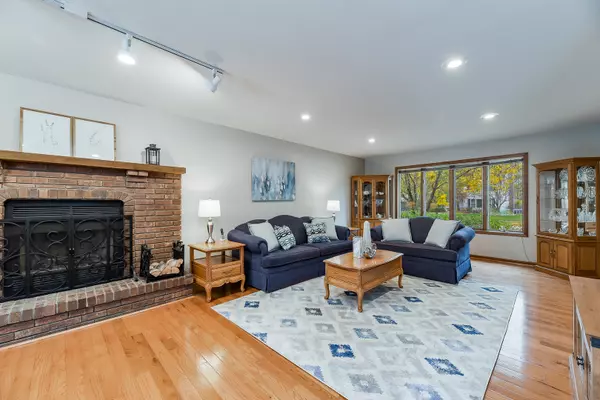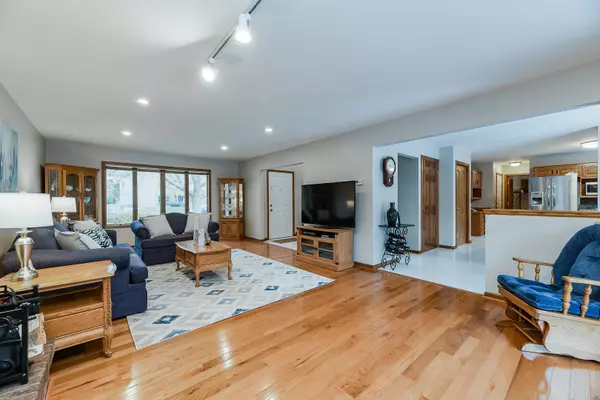$470,000
$485,000
3.1%For more information regarding the value of a property, please contact us for a free consultation.
1405 Sequoia Road Naperville, IL 60540
4 Beds
3 Baths
2,726 SqFt
Key Details
Sold Price $470,000
Property Type Single Family Home
Sub Type Detached Single
Listing Status Sold
Purchase Type For Sale
Square Footage 2,726 sqft
Price per Sqft $172
Subdivision West Wind Estates
MLS Listing ID 10950410
Sold Date 02/18/21
Style Traditional
Bedrooms 4
Full Baths 2
Half Baths 2
Year Built 1987
Annual Tax Amount $10,236
Tax Year 2019
Lot Size 0.261 Acres
Lot Dimensions 73X150X82X143
Property Description
Welcome home! This absolutely stunning, original owner home - located in the desirable Naperville 204 school district - is one you won't want to miss! This lovingly maintained home was built by Energy Craft Builders to be an energy efficient dream hosting R58 ceiling insulation, R35 wall insulation, Lennox Elite high efficiency furnace, and so much more. Upon entering, enjoy an exceptional family room offering brand new hardwood flooring (2019); a gas-start brick fireplace; recessed and track lighting; and high-end Anderson windows for ample amounts of natural lighting. Through this space sits the perfect kitchen, boasting solid oak cabinetry with pull out shelving; sparkling granite countertops and stainless steel appliances; planning desk; and dine-in area leading to the professionally landscaped backyard. The main floor also hosts a formal dining space with hardwood flooring, chair rail molding, and large bay window; ideally situated laundry room; and updated ceramic flooring. The second floor features brand new carpeting throughout, updated hall bath, and four incredibly spacious bedrooms - including a lavish master suite with vaulted ceilings, dual closets, and remodeled private master bath. Built to be the perfect personal oasis, the master bath offers a stunning dual sink vanity with sparkling granite counters, standing shower, and soaking tub. This home comes complete with an extraordinary basement! This fully finished space boasts checkered tile flooring, restaurant style booths, wet bar, and half bath - creating your very own vintage 1950s diner! With every attention to detail, this home features an attached 2-car garage with Garage Tech storage, durable epoxy flooring, and newer garage door/opener; built-in humidifier and electrostatic air filter; lightning protection system; attic fan; back-up sump pump; fenced backyard with low maintenance vinyl deck; and Champion vinyl siding (transferable warranty). Updates include brand new paint throughout; newer water heater; new radon remediation system and covered crawl space. Located minutes to all the entertainment Downtown Naperville has to offer, and near parks for outdoor enjoyment. See video walkthrough for more information!
Location
State IL
County Du Page
Community Park, Curbs, Sidewalks, Street Lights, Street Paved
Rooms
Basement Full
Interior
Interior Features Vaulted/Cathedral Ceilings, Bar-Wet, Hardwood Floors, First Floor Laundry
Heating Natural Gas, Forced Air
Cooling Central Air
Fireplaces Number 1
Fireplaces Type Wood Burning, Gas Starter
Fireplace Y
Appliance Range, Microwave, Dishwasher, Refrigerator, Washer, Dryer, Stainless Steel Appliance(s), Range Hood
Exterior
Exterior Feature Deck, Porch, Storms/Screens
Garage Attached
Garage Spaces 2.0
Waterfront false
View Y/N true
Roof Type Asphalt
Building
Lot Description Fenced Yard, Landscaped
Story 2 Stories
Foundation Concrete Perimeter
Sewer Public Sewer
Water Lake Michigan, Public
New Construction false
Schools
Elementary Schools May Watts Elementary School
Middle Schools Hill Middle School
High Schools Metea Valley High School
School District 204, 204, 204
Others
HOA Fee Include None
Ownership Fee Simple
Special Listing Condition None
Read Less
Want to know what your home might be worth? Contact us for a FREE valuation!

Our team is ready to help you sell your home for the highest possible price ASAP
© 2024 Listings courtesy of MRED as distributed by MLS GRID. All Rights Reserved.
Bought with Sunita Tandon • Baird & Warner






