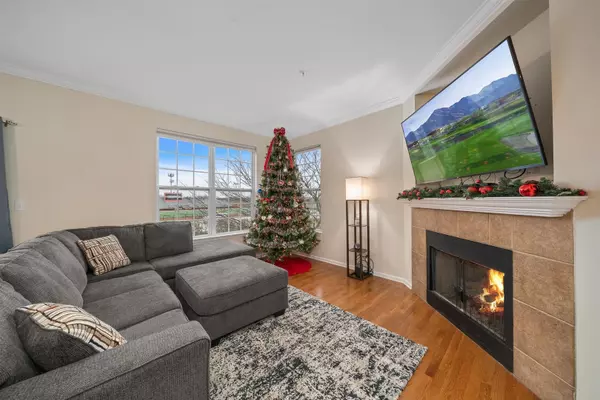$260,000
$255,000
2.0%For more information regarding the value of a property, please contact us for a free consultation.
847 Stuarts Drive St. Charles, IL 60174
3 Beds
2.5 Baths
1,830 SqFt
Key Details
Sold Price $260,000
Property Type Townhouse
Sub Type Townhouse-2 Story
Listing Status Sold
Purchase Type For Sale
Square Footage 1,830 sqft
Price per Sqft $142
Subdivision Stuarts Crossing
MLS Listing ID 10955400
Sold Date 01/27/21
Bedrooms 3
Full Baths 2
Half Baths 1
HOA Fees $242/mo
Year Built 2002
Annual Tax Amount $6,548
Tax Year 2019
Lot Dimensions COMMON
Property Description
OPEN layout and HARDWOOD floors welcome you into this spacious END-UNIT with upscale touches. Stay toasty warm during winter nestled in front of a cozy fire in the living room's gas FIREPLACE. Decorate the mantel for holidays! Whip up delicious meals in the UPDATED kitchen with pantry or enjoy a morning cappuccino at the BREAKFAST BAR. Upstairs you'll find a large master ENSUITE with beautiful accent wall, WALK-IN closet, double sinks, and HEATED bathroom floors...no more cold feet! Shake off a long day with a relaxing, hot bath in the SOAKING tub. LOFT can be a great home office or e-learning nook without taking up a bedroom. Head downstairs to the spacious, FINISHED WALK-OUT basement with wet bar and recreation room...perfect for entertaining! Challenge your friends to games on the included pool table. Summer gatherings are great on your deck or patio. The deck is already plumbed with a NATURAL GAS line, so just add your dream grill for epic BBQs! Attic with pull down stairs offers additional storage without taking up space in your HEATED 2 CAR garage. GREAT location close to dining, shopping and forest preserves! Don't miss seeing this BEAUTY!
Location
State IL
County Kane
Rooms
Basement Full, Walkout
Interior
Interior Features Vaulted/Cathedral Ceilings, Bar-Wet, Hardwood Floors, Wood Laminate Floors, Heated Floors, Second Floor Laundry, Built-in Features, Walk-In Closet(s)
Heating Natural Gas, Forced Air
Cooling Central Air
Fireplaces Number 1
Fireplaces Type Gas Log, Gas Starter
Fireplace Y
Appliance Range, Microwave, Dishwasher, Refrigerator, Washer, Dryer, Disposal, Stainless Steel Appliance(s)
Laundry Gas Dryer Hookup, In Unit, Laundry Closet
Exterior
Exterior Feature Deck, Patio, End Unit
Garage Attached
Garage Spaces 2.0
Waterfront false
View Y/N true
Roof Type Asphalt
Building
Lot Description Common Grounds, Landscaped, Pond(s), Water View
Foundation Concrete Perimeter
Sewer Public Sewer
Water Public
New Construction false
Schools
Elementary Schools Norton Creek Elementary School
Middle Schools Wredling Middle School
High Schools St Charles East High School
School District 303, 303, 303
Others
Pets Allowed Cats OK, Dogs OK
HOA Fee Include Insurance, Exterior Maintenance, Lawn Care, Snow Removal
Ownership Condo
Special Listing Condition None
Read Less
Want to know what your home might be worth? Contact us for a FREE valuation!

Our team is ready to help you sell your home for the highest possible price ASAP
© 2024 Listings courtesy of MRED as distributed by MLS GRID. All Rights Reserved.
Bought with Kushal Thakkar • GC Realty and Development






