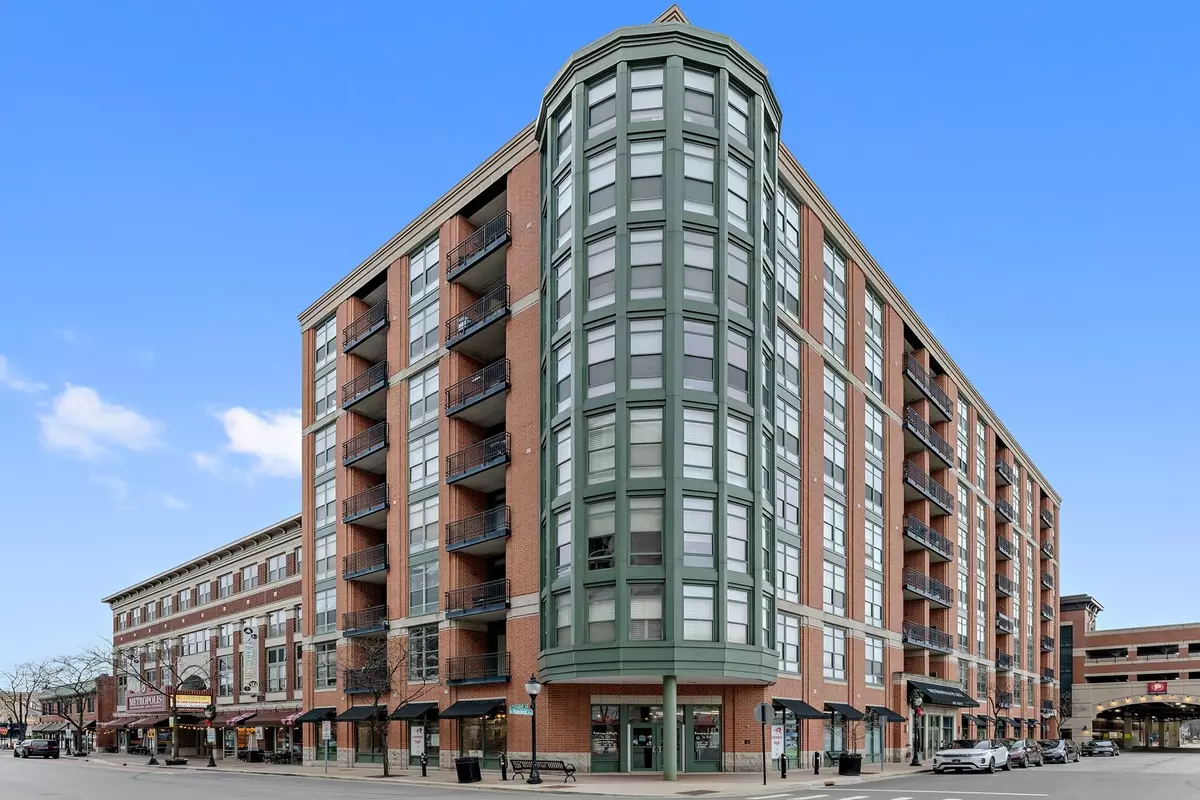$257,500
$264,900
2.8%For more information regarding the value of a property, please contact us for a free consultation.
1 S Highland Avenue #204 Arlington Heights, IL 60005
1 Bed
1 Bath
1,000 SqFt
Key Details
Sold Price $257,500
Property Type Condo
Sub Type Condo
Listing Status Sold
Purchase Type For Sale
Square Footage 1,000 sqft
Price per Sqft $257
Subdivision Metropolis
MLS Listing ID 10957283
Sold Date 03/30/21
Bedrooms 1
Full Baths 1
HOA Fees $255/mo
Year Built 2000
Annual Tax Amount $4,965
Tax Year 2019
Lot Dimensions COMMON
Property Description
Opulent decor creates a clear sense of elegance in a vibrant town of extraordinary convenience. Featured down town Arlington Heights in the much desired Metropolis Residence with the finest finishes around. The magnificent common area foyer is completely refined with an amazing waterfall, wainscotting, chic new wallpaper and gorgeous porcelain tile floors. Upon entering this remarkable open concept guests are greeted with soaring ceilings casted over a luxurious kitchen showcasing 42" white cabinets, quartz countertops, breakfast bar, facia stone accent wall and stainless steel appliances. Adjacent to the kitchen is a intimate dining area with a stunning glass bowl fixture over the table area and a generous closet space to store china sets. On the opposing side of the kitchen is a spacious family room with hardwood floors, corner fireplace and sliders to a balcony. The master suite features sprawling floor to ceiling windows overlooking an open field, new patterned carpet, walk-in closet and direct access to a full bathroom. The full bathroom has been updated throughout with a new single vanity, penny floor tile and incredible porcelain tile on the shower/tub. 1-car garage. In unit laundry! Just around the corner from restaurants, retail, grocery stores, Metra station and entertainment.
Location
State IL
County Cook
Rooms
Basement None
Interior
Interior Features Hardwood Floors, Laundry Hook-Up in Unit, Storage, Built-in Features, Walk-In Closet(s), Ceiling - 10 Foot, Open Floorplan, Lobby, Separate Dining Room
Heating Natural Gas, Forced Air
Cooling Central Air
Fireplaces Number 1
Fireplaces Type Gas Log, Gas Starter
Fireplace Y
Appliance Range, Microwave, Dishwasher, Refrigerator, Washer, Dryer, Stainless Steel Appliance(s)
Laundry In Unit, Laundry Closet
Exterior
Exterior Feature Balcony, Storms/Screens
Garage Detached
Garage Spaces 1.0
Community Features Elevator(s), Storage, Security Door Lock(s), Elevator(s)
Waterfront false
View Y/N true
Roof Type Asphalt
Building
Lot Description Common Grounds, Corner Lot, Sidewalks, Streetlights
Foundation Concrete Perimeter
Sewer Public Sewer
Water Lake Michigan
New Construction false
Schools
Elementary Schools Westgate Elementary School
Middle Schools South Middle School
High Schools Rolling Meadows High School
School District 25, 25, 214
Others
Pets Allowed Cats OK, Dogs OK
HOA Fee Include Water,Insurance,Security,Exterior Maintenance,Lawn Care,Scavenger,Snow Removal
Ownership Condo
Special Listing Condition None
Read Less
Want to know what your home might be worth? Contact us for a FREE valuation!

Our team is ready to help you sell your home for the highest possible price ASAP
© 2024 Listings courtesy of MRED as distributed by MLS GRID. All Rights Reserved.
Bought with Melanie Giglio • Compass






