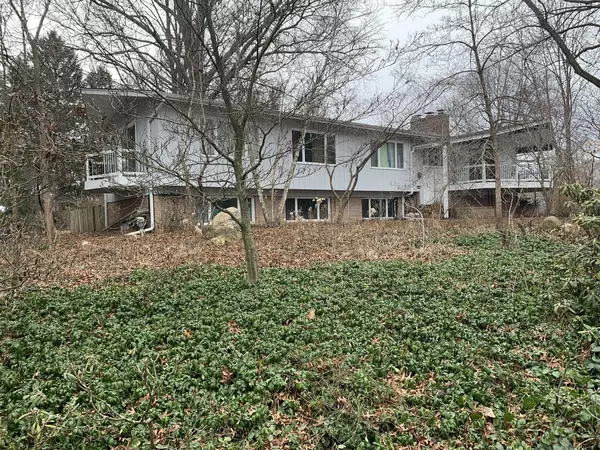$200,000
$225,000
11.1%For more information regarding the value of a property, please contact us for a free consultation.
301 E SHERWIN Circle Urbana, IL 61802
5 Beds
2.5 Baths
3,036 SqFt
Key Details
Sold Price $200,000
Property Type Single Family Home
Sub Type Detached Single
Listing Status Sold
Purchase Type For Sale
Square Footage 3,036 sqft
Price per Sqft $65
Subdivision Yankee Ridge
MLS Listing ID 10959175
Sold Date 04/08/21
Style Contemporary,Bi-Level
Bedrooms 5
Full Baths 2
Half Baths 1
Year Built 1966
Annual Tax Amount $5,607
Tax Year 2019
Lot Dimensions 184X135X130X9
Property Description
LOOKING TO TURN A MID-CENTURY HOME INTO AN UP TO DATE SHOWPLACE? THIS ONE IS FOR YOU. NEARLY 3,000 SQ FT., ORIGINALLY SELLING FOR $255,000 IN 2000, THIS ONE IS PRICED FOR AN "AS-IS" SALE. THE BONES ARE GOOD. HARDWOOD FLOORING ON THE UPPER LEVEL OF THIS BI-LEVEL. KITCHEN CABINETS WERE REPLACED AT SOME POINT, THERE IS SOME FINISHING AND TLC NEEDED. SELLER TELLS ME THE ROOF WAS REPLACED 2 YEARS AGO. HOME IS LOCATED ON A QUIET STREET IN YANKEE RIDGE SUB.
Location
State IL
County Champaign
Community Sidewalks
Rooms
Basement None
Interior
Interior Features Vaulted/Cathedral Ceilings
Heating Natural Gas, Other, Forced Air
Cooling Central Air
Fireplaces Number 1
Fireplaces Type Gas Log
Fireplace Y
Appliance Dishwasher, Disposal, Built-In Oven, Range Hood
Exterior
Exterior Feature Deck
Garage Attached
Garage Spaces 2.0
Waterfront false
View Y/N true
Building
Lot Description Fenced Yard
Story Split Level
Sewer Public Sewer
Water Public
New Construction false
Schools
Elementary Schools Wiley Elementary School
Middle Schools Urbana Middle School
High Schools Urbana High School
School District 116, 116, 116
Others
HOA Fee Include None
Ownership Fee Simple
Special Listing Condition None
Read Less
Want to know what your home might be worth? Contact us for a FREE valuation!

Our team is ready to help you sell your home for the highest possible price ASAP
© 2024 Listings courtesy of MRED as distributed by MLS GRID. All Rights Reserved.
Bought with Max Mitchell • RE/MAX REALTY ASSOCIATES-CHA





