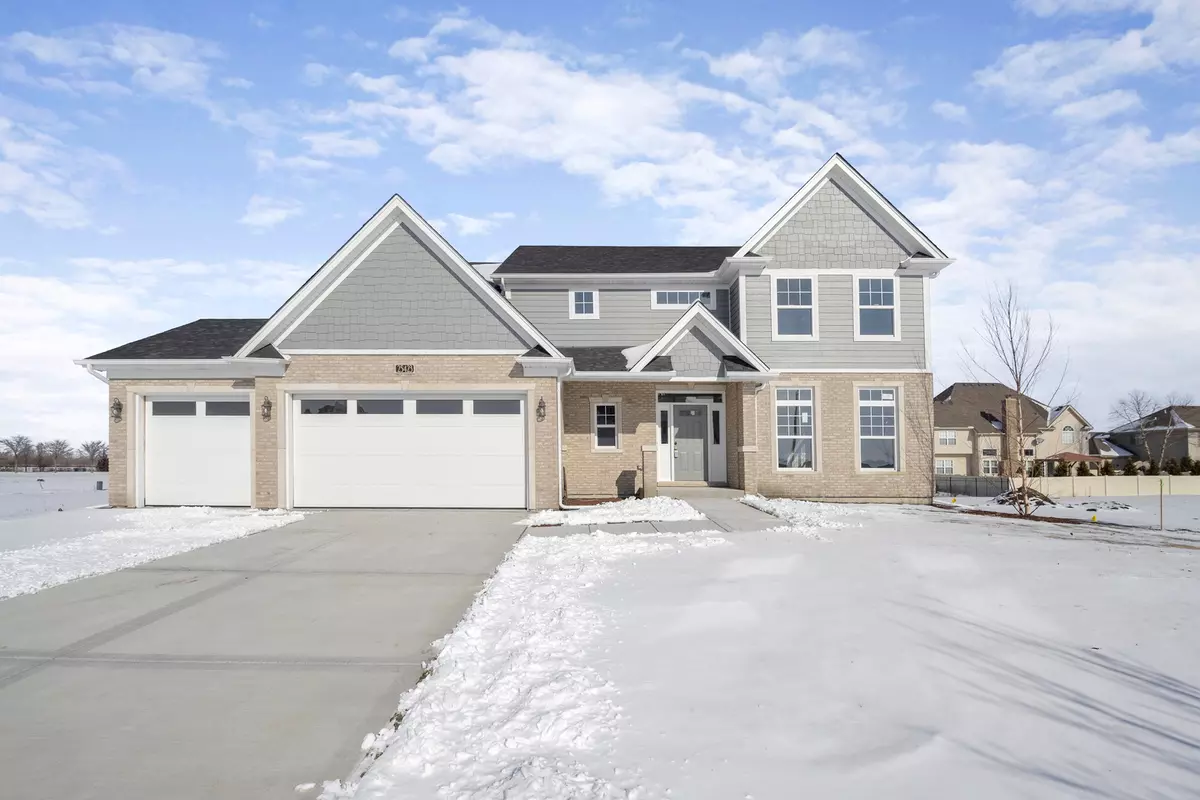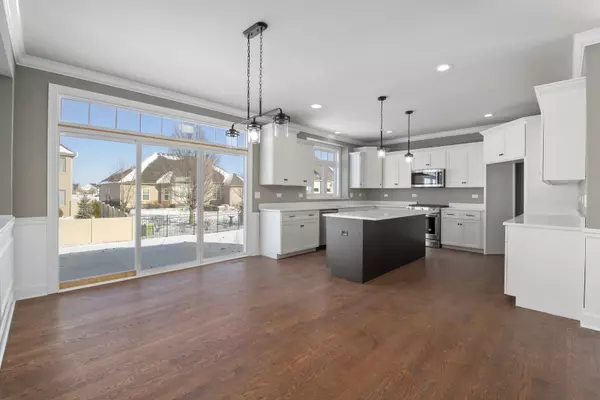$447,000
$464,900
3.9%For more information regarding the value of a property, please contact us for a free consultation.
25423 W Rock Drive Plainfield, IL 60586
4 Beds
3.5 Baths
3,100 SqFt
Key Details
Sold Price $447,000
Property Type Single Family Home
Sub Type Detached Single
Listing Status Sold
Purchase Type For Sale
Square Footage 3,100 sqft
Price per Sqft $144
Subdivision Springbank
MLS Listing ID 10961188
Sold Date 03/30/21
Bedrooms 4
Full Baths 3
Half Baths 1
HOA Fees $50/ann
Year Built 2021
Annual Tax Amount $431
Tax Year 2019
Lot Size 10,018 Sqft
Lot Dimensions 79X126X79X127
Property Description
The Essex, Wilshire Developments 4 bedroom 3.5 bath custom 2 story. Everybody else's extras are our standard features. This home comes complete with 10 foot ceilings, hardwood floors, wainscotting, a full basement and 3 car garage. The main floor is highlighted by a gourmet kitchen which features SS oven, cooktop, dishwasher and microwave and granite counter tops. The formal dining room is the right size for your formal stuff and the oversized family room looks into the kitchen and comes with a custom fireplace. Upstairs you will find a luxurious master suite with an incredibly sized closet, and oversized shower. The is an en suite and a jack and jill bath between the of bedrooms. Lots of crown molding, over sized trim and solid doors make this a truly custom and well finished home. The quality is easy to spot and difficult to replicate in this price range. Located in the Springbak pool community and close to shopping, schools and expressways. Make this a must see home!
Location
State IL
County Will
Rooms
Basement Full
Interior
Heating Natural Gas, Forced Air
Cooling Central Air
Fireplaces Number 1
Fireplaces Type Gas Log
Fireplace Y
Appliance Double Oven, Microwave, Dishwasher
Exterior
Garage Attached
Garage Spaces 3.0
Waterfront false
View Y/N true
Building
Story 2 Stories
Sewer Public Sewer
Water Lake Michigan
New Construction true
Schools
School District 202, 202, 202
Others
HOA Fee Include Pool
Ownership Fee Simple
Special Listing Condition None
Read Less
Want to know what your home might be worth? Contact us for a FREE valuation!

Our team is ready to help you sell your home for the highest possible price ASAP
© 2024 Listings courtesy of MRED as distributed by MLS GRID. All Rights Reserved.
Bought with Joseph Tanzillo • The Exchange Commission Real Estate LLC






