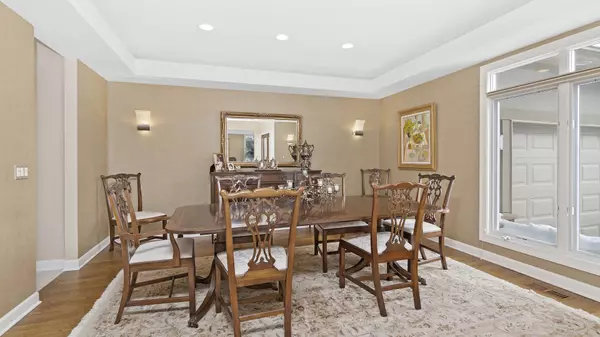$1,025,000
$1,039,900
1.4%For more information regarding the value of a property, please contact us for a free consultation.
1478 Berkley Court Deerfield, IL 60015
5 Beds
5.5 Baths
4,728 SqFt
Key Details
Sold Price $1,025,000
Property Type Single Family Home
Sub Type Detached Single
Listing Status Sold
Purchase Type For Sale
Square Footage 4,728 sqft
Price per Sqft $216
Subdivision Woodland Park
MLS Listing ID 11006281
Sold Date 04/13/21
Bedrooms 5
Full Baths 5
Half Baths 1
Year Built 1998
Annual Tax Amount $25,920
Tax Year 2019
Lot Dimensions 71X135X107X142
Property Description
SPECIAL!! Beautifully designed home in sought-after Woodland Park. This fully-fenced home at the end of a quiet cul-de-sac lot is professionally landscaped and has backyard access to the park. The stunning 2-story foyer features a winding staircase, and the ceilings offer interesting architectural details. The gourmet kitchen has a large island, eating area, and built in desk, and is open to the family room which features a stone hearth fireplace, hardwood floors and recessed lighting. A Butler's pantry with ample custom cabinetry efficiently services the kitchen and adjoining dining room with cove lighting. The second floor boasts a magnificent master en-suite bedroom with a spacious sitting area and 2 walk-in closets; plus three lovely bedrooms with en-suite full baths; and a large bonus room currently being used as an office. The finished basement has a 5th bedroom, full bath, exercise room, large recreation room and a custom "dance studio" corner with mirrored wall, barre' and wood flooring. The 3-car heated garage, with a custom epoxy floor and generous built-in storage, opens to a mudroom/laundry room with a back staircase leading to the second floor. This home checks all your boxes!
Location
State IL
County Lake
Community Park
Rooms
Basement Full
Interior
Interior Features Vaulted/Cathedral Ceilings, Hardwood Floors, First Floor Laundry, Built-in Features, Walk-In Closet(s), Coffered Ceiling(s), Open Floorplan, Some Window Treatmnt, Granite Counters
Heating Natural Gas, Forced Air
Cooling Central Air, Zoned
Fireplaces Number 1
Fireplace Y
Appliance Double Oven, Dishwasher, High End Refrigerator, Freezer, Washer, Dryer, Disposal
Exterior
Exterior Feature Patio, Dog Run
Garage Attached
Garage Spaces 3.0
Waterfront false
View Y/N true
Building
Lot Description Cul-De-Sac, Fenced Yard, Landscaped
Story 2 Stories
Sewer Public Sewer
Water Lake Michigan
New Construction false
Schools
Elementary Schools Wilmot Elementary School
Middle Schools Charles J Caruso Middle School
High Schools Deerfield High School
School District 109, 109, 113
Others
HOA Fee Include None
Ownership Fee Simple
Special Listing Condition Exceptions-Call List Office, List Broker Must Accompany
Read Less
Want to know what your home might be worth? Contact us for a FREE valuation!

Our team is ready to help you sell your home for the highest possible price ASAP
© 2024 Listings courtesy of MRED as distributed by MLS GRID. All Rights Reserved.
Bought with Jacqueline Lotzof • Compass






