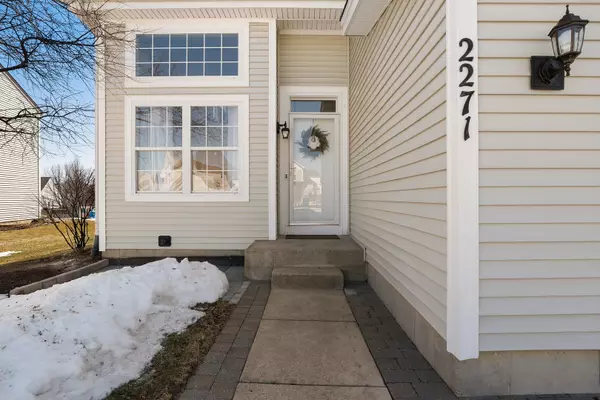$256,200
$250,000
2.5%For more information regarding the value of a property, please contact us for a free consultation.
2271 N Salem Lane Round Lake Beach, IL 60073
3 Beds
2.5 Baths
1,669 SqFt
Key Details
Sold Price $256,200
Property Type Single Family Home
Sub Type Detached Single
Listing Status Sold
Purchase Type For Sale
Square Footage 1,669 sqft
Price per Sqft $153
Subdivision Silver Oaks
MLS Listing ID 11003527
Sold Date 04/15/21
Bedrooms 3
Full Baths 2
Half Baths 1
Year Built 1999
Annual Tax Amount $8,119
Tax Year 2019
Lot Size 8,276 Sqft
Lot Dimensions 54X128X80X122
Property Description
UNDER CONTRACT WHILE IN PLN. Your place to spread out and breathe! Lovely two-story with open floor plan, cathedral ceilings, natural light, hardwood floors, crown molding, chair rails. Three large bedrooms plus loft! Gourmet kitchen features granite counters and island, stainless steel appliances, and on-trend white raised-panel cabinetry. Welcoming family room with gas fireplace. Dining room off kitchen. Elegantly appointed fixtures and finishes throughout, recently updated bathroom floors. Primary bedroom has a walk-in closet and ensuite bathroom. Finished basement hosts rec room, laundry room, and storage/mechanicals room. Glassed in sunroom is an added bonus with huge hot tub opens to spacious brick paver patio with a built-in stainless steel grill in big private backyard. Tucked away in a quiet neighborhood of parks and playgrounds, yet close to area shopping, entertainment, and award-winning schools. Five minutes from the Metra and easy access to local commuter ways. Grab it while you can!
Location
State IL
County Lake
Rooms
Basement Full
Interior
Interior Features Vaulted/Cathedral Ceilings, Hardwood Floors, Built-in Features, Walk-In Closet(s), Open Floorplan, Granite Counters
Heating Natural Gas, Forced Air
Cooling Central Air
Fireplaces Number 1
Fireplace Y
Appliance Stainless Steel Appliance(s)
Laundry Gas Dryer Hookup
Exterior
Exterior Feature Hot Tub, Brick Paver Patio, Storms/Screens, Outdoor Grill
Garage Attached
Garage Spaces 2.0
Waterfront false
View Y/N true
Building
Story 2 Stories
Sewer Public Sewer
Water Public
New Construction false
Schools
Elementary Schools William L Thompson School
Middle Schools Peter J Palombi School
High Schools Grayslake North High School
School District 41, 41, 127
Others
HOA Fee Include None
Ownership Fee Simple
Special Listing Condition None
Read Less
Want to know what your home might be worth? Contact us for a FREE valuation!

Our team is ready to help you sell your home for the highest possible price ASAP
© 2024 Listings courtesy of MRED as distributed by MLS GRID. All Rights Reserved.
Bought with Kim Alden • Compass






