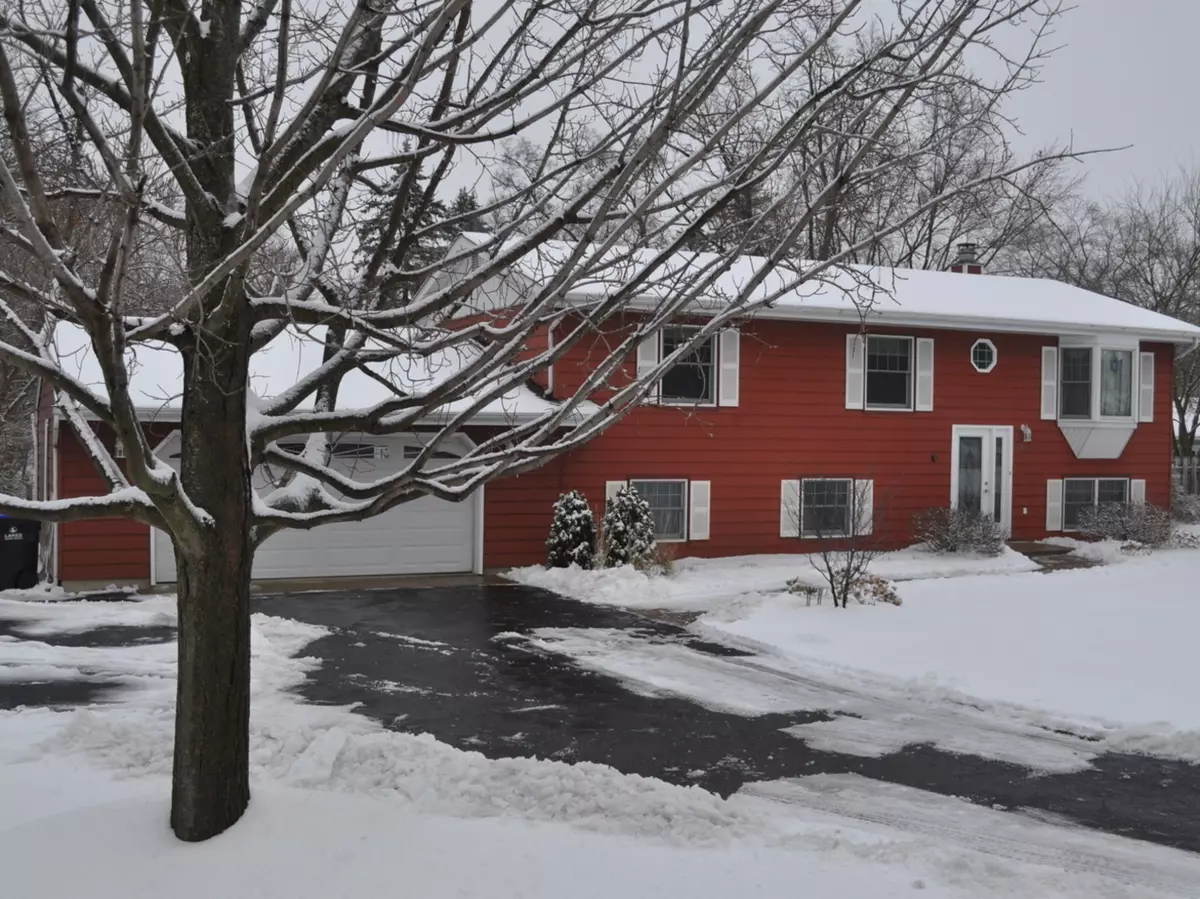$249,900
$249,900
For more information regarding the value of a property, please contact us for a free consultation.
104 Chillems Drive Spring Grove, IL 60081
3 Beds
2.5 Baths
2,156 SqFt
Key Details
Sold Price $249,900
Property Type Single Family Home
Sub Type Detached Single
Listing Status Sold
Purchase Type For Sale
Square Footage 2,156 sqft
Price per Sqft $115
Subdivision Chillems
MLS Listing ID 10962469
Sold Date 03/04/21
Style Traditional
Bedrooms 3
Full Baths 2
Half Baths 1
Year Built 1978
Annual Tax Amount $6,001
Tax Year 2019
Lot Size 0.507 Acres
Lot Dimensions 199 X 110 X 85 X 65 X 154
Property Description
Welcome to a wonderful home that has an open & airy floor plan!! Pride of ownership shines throughout here...w/ recent updates including... fresh paint, a new furnace and new shed (Dec 2020) ** Other features include: hardwood flrs, a gourmet kitchen with 42" kit cabinets, built in hutch, granite counters tops w/ breakfast bar, SS appliances including an induction cooktop. The beautiful kitchen & dining area lead to a three season room that opens to a deck ...and they both overlook the fenced backyard! **Spacious master bedroom offers a walk in closet, desk/sitting area and a luxury ensuite bath.. complete with 2 person shower, whirlpool tub and double sinks. ** NOTE: LR is currently used as the big family dinning area** The home also has 2 other bedrooms w/ large closets, a family rm w/ beautiful stone gas/wood burning fireplace, a separate laundry/mud room with loads of storage and direct access to the insulated, drywalled & heated 24 x 24 garage!!! **Both the 1/2 bath & 2nd full bath have been completely remodeled too....this home truly has it all! Enjoy the professionally landscaped 1/2 acre lot situated on a quiet cul-de-sac like street with an extra long driveway and side parking for your RVs/boats etc...shopping, schools and main roads are nearby! ** See it today & start packing tomorrow!!!
Location
State IL
County Mc Henry
Community Curbs, Street Paved
Rooms
Basement English
Interior
Interior Features Hardwood Floors, First Floor Bedroom, Built-in Features, Open Floorplan, Some Carpeting, Granite Counters
Heating Natural Gas, Forced Air
Cooling Central Air
Fireplaces Number 1
Fireplaces Type Wood Burning, Attached Fireplace Doors/Screen, Gas Log, Gas Starter
Fireplace Y
Appliance Range, Microwave, Dishwasher, Refrigerator, Disposal, Stainless Steel Appliance(s), Cooktop, Built-In Oven, Water Softener Owned, Down Draft, Wall Oven
Laundry Gas Dryer Hookup, Sink
Exterior
Exterior Feature Deck, Porch Screened, Storms/Screens
Garage Attached
Garage Spaces 2.0
Waterfront false
View Y/N true
Roof Type Asphalt
Building
Lot Description Cul-De-Sac, Fenced Yard, Landscaped, Mature Trees, Level, Wood Fence, Woven Wire Fence
Story Raised Ranch
Foundation Concrete Perimeter
Sewer Septic-Private
Water Private Well
New Construction false
Schools
Elementary Schools Spring Grove Elementary School
Middle Schools Nippersink Middle School
High Schools Richmond-Burton Community High S
School District 2, 2, 157
Others
HOA Fee Include None
Ownership Fee Simple
Special Listing Condition Home Warranty
Read Less
Want to know what your home might be worth? Contact us for a FREE valuation!

Our team is ready to help you sell your home for the highest possible price ASAP
© 2024 Listings courtesy of MRED as distributed by MLS GRID. All Rights Reserved.
Bought with Heidi Peterson • RE/MAX Plaza






