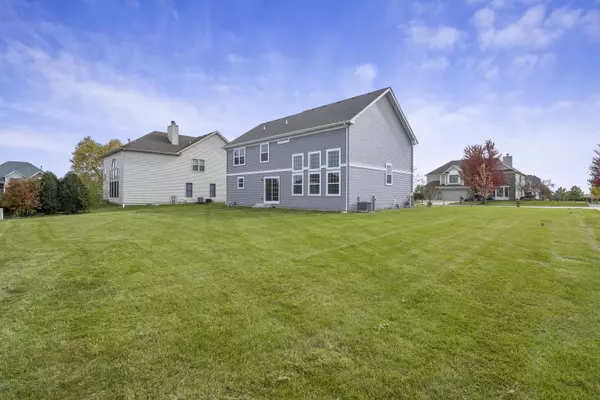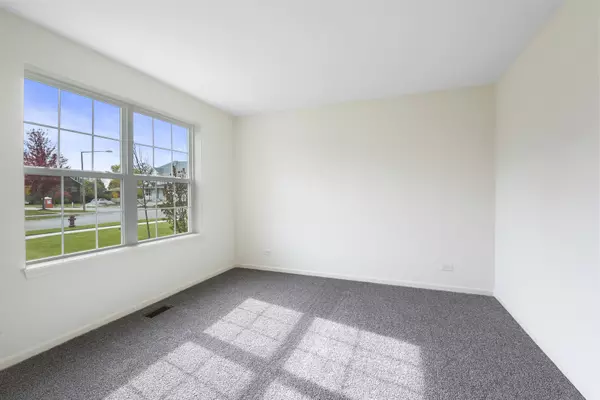$361,135
$359,430
0.5%For more information regarding the value of a property, please contact us for a free consultation.
25505 W Ryan Lane Plainfield, IL 60586
4 Beds
2.5 Baths
2,475 SqFt
Key Details
Sold Price $361,135
Property Type Single Family Home
Sub Type Detached Single
Listing Status Sold
Purchase Type For Sale
Square Footage 2,475 sqft
Price per Sqft $145
Subdivision Springbank
MLS Listing ID 10959208
Sold Date 04/29/21
Bedrooms 4
Full Baths 2
Half Baths 1
HOA Fees $50/ann
Year Built 2021
Annual Tax Amount $413
Tax Year 2019
Lot Size 0.260 Acres
Lot Dimensions 80 X 140
Property Description
NEW 4 Bedroom 2.5 Bath HOME located on a Premium homesite! Almost 2500 SQ FT, there is plenty of room for #entertaining! Upon entering this #spacious two-story home, you immediately know the difference that #9-foot Ceiling makes! You will be awestruck by the gorgeous #Two-story #Living Room! The welcoming Kitchen boasts warm brown #aristokraft cabinetry, #Quartz Countertops, Stainless Steel Appliances, and a large, corner, #walk-in #pantry! There is a convenient #1st-floor #laundry room, #1st-floor #Denb and #formal #dining Room! The Stunning Primary Bedroom Suite with #Luxury Ensuite has a #comfort-height #dual-vanity, Separate shower, #soaker tub and big #walk-in #closet! #Springbank in #Plainfield is home to vast #walking trails and #biking trails. Enjoy access to the SPRINGBANK #AQUATIC CENTER with Water Slides, Toddler Water Playground, Zero-depth Heated Swimming Pool, Sand Volleyball and a Sand Playground for your littles. Conveniently located only minutes from Downtown Plainfield, Rt 59 and I55! Sleep well in your new home knowing all DR Horton homes come with a 1 Year Builder Warranty, 10 Year Structural Warranty, 2 Year Mechanical Warranty, Low-E Glass Windows, High Efficiency Furnace & A/C, Programmable Thermostat and Architectural Shingles with a 30 Year Warranty.**photos are of Tuscan Model***APRIL 2021 Delivery***
Location
State IL
County Will
Community Park, Pool
Rooms
Basement Full
Interior
Interior Features First Floor Laundry, Walk-In Closet(s), Ceiling - 9 Foot, Separate Dining Room
Heating Natural Gas, Forced Air
Cooling Central Air
Fireplace N
Appliance Range, Microwave, Dishwasher
Laundry Gas Dryer Hookup
Exterior
Exterior Feature Porch
Garage Attached
Garage Spaces 2.0
Waterfront false
View Y/N true
Roof Type Asphalt
Building
Story 2 Stories
Foundation Concrete Perimeter
Sewer Public Sewer
Water Public
New Construction true
Schools
School District 202, 202, 202
Others
HOA Fee Include Insurance,Pool
Ownership Fee Simple w/ HO Assn.
Special Listing Condition None
Read Less
Want to know what your home might be worth? Contact us for a FREE valuation!

Our team is ready to help you sell your home for the highest possible price ASAP
© 2024 Listings courtesy of MRED as distributed by MLS GRID. All Rights Reserved.
Bought with Kitty Vancina • RE/MAX 10






