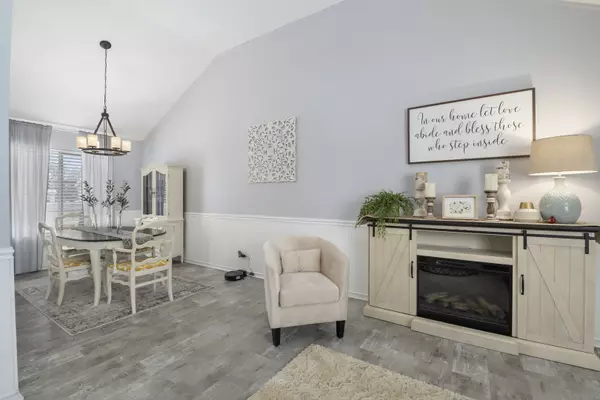$275,000
$274,900
For more information regarding the value of a property, please contact us for a free consultation.
381 BLACKFOOT Drive Bolingbrook, IL 60490
3 Beds
1.5 Baths
1,997 SqFt
Key Details
Sold Price $275,000
Property Type Single Family Home
Sub Type Detached Single
Listing Status Sold
Purchase Type For Sale
Square Footage 1,997 sqft
Price per Sqft $137
Subdivision Pheasant Chase
MLS Listing ID 10974490
Sold Date 03/05/21
Style Tri-Level
Bedrooms 3
Full Baths 1
Half Baths 1
Year Built 1999
Annual Tax Amount $8,207
Tax Year 2019
Lot Size 8,712 Sqft
Lot Dimensions 80 X 110
Property Description
Freshly UPDATED Split Level Home in Pheasant Chase Subdivision! OPEN FLOOR PLAN and almost 2000 SQ FT! The NEW Front Door and VAULTED CEILINGS in the ENTRY make for a stunning first impression! Newer LVP FLOORING on Main Level! KITCHEN UPDATED (2020) with Island, Solid STONE Countertops and Newer Stainless Steel Appliances! Sliding Glass Door in Kitchen leads to HUGE concrete PATIO & FENCED YARD! Lower Level has Large FAMILY ROOM and a Spacious Laundry/MUD ROOM leads to the FINISHED 2 car garage with lots of BUILT-IN Shelving. Home has a NEW Radon Mitigation System (2020), NEW ROOF (AUGUST 2019). NEW FURNACE (2020). AC (2016). Ecobee Thermostat and Xfinity Security System stay. Perfect location to Shopping on Weber and Boughton Rds, I55 and Family Friendly Restaurants; Walkable to Elementary School, Parks, Walking Paths and Lily Cache Sports Fields!
Location
State IL
County Will
Community Park, Tennis Court(S), Sidewalks, Street Lights
Rooms
Basement None
Interior
Interior Features Vaulted/Cathedral Ceilings, Wood Laminate Floors
Heating Natural Gas, Forced Air
Cooling Central Air
Fireplace N
Appliance Range, Microwave, Dishwasher
Exterior
Exterior Feature Patio
Garage Attached
Garage Spaces 2.0
Waterfront false
View Y/N true
Roof Type Asphalt
Building
Lot Description Fenced Yard, Landscaped, Sidewalks, Wood Fence
Story 1.5 Story
Foundation Concrete Perimeter
Sewer Public Sewer
Water Lake Michigan
New Construction false
Schools
School District 365U, 365U, 365U
Others
HOA Fee Include None
Ownership Fee Simple
Special Listing Condition None
Read Less
Want to know what your home might be worth? Contact us for a FREE valuation!

Our team is ready to help you sell your home for the highest possible price ASAP
© 2024 Listings courtesy of MRED as distributed by MLS GRID. All Rights Reserved.
Bought with Kathy Van Teylingen • Berkshire Hathaway HomeServices Chicago






