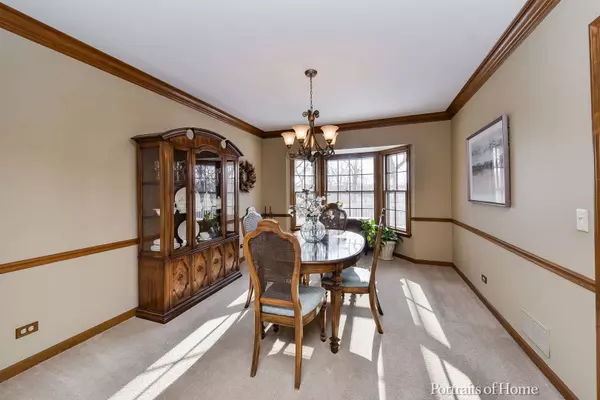$380,000
$389,900
2.5%For more information regarding the value of a property, please contact us for a free consultation.
420 Columbine Lane West Chicago, IL 60185
4 Beds
2.5 Baths
2,663 SqFt
Key Details
Sold Price $380,000
Property Type Single Family Home
Sub Type Detached Single
Listing Status Sold
Purchase Type For Sale
Square Footage 2,663 sqft
Price per Sqft $142
Subdivision Forest Trails
MLS Listing ID 10963014
Sold Date 03/17/21
Bedrooms 4
Full Baths 2
Half Baths 1
Year Built 1988
Annual Tax Amount $11,160
Tax Year 2019
Lot Dimensions 90X 153
Property Description
Fall in love with this impeccably maintained and cared for brick and cedar custom home in desirable Forest Trails. This large home boasts a terrific floor plan for entertainment and for the needs of working or schooling from home. Large bay windows in the dining room, the kitchen, and the family room allow many opportunities for sunlight, bird-watching, or enjoying the gorgeous view of the wooded lot. The expansive family room offers a volume ceiling, brick fireplace and plenty of room for large furniture. Step onto the huge deck or under the gazebo with ceiling fan to enjoy warm weather dining or relaxing. Head up the stairs to discover a roomy master bedroom with a volume ceiling and en suite bath with jetted tub, separate shower, private water closet, and a large walk in closet. Three more bedrooms with a full bath round out the second floor. The full English style basement provides lots of natural light through large windows and a finished family room with a fireplace, and plenty of space for storage or working out; as well as plumbing roughed in for a full bath. The three car garage boasts a full height attic above the expanse for storage or to expand in the future. This home is a short walk to Wheaton Academy and conveniently located to shopping and major highways for commuters, but feels tucked away with a large lot and mature trees for beauty and privacy.
Location
State IL
County Du Page
Rooms
Basement Full, English
Interior
Interior Features Vaulted/Cathedral Ceilings, Hardwood Floors, First Floor Laundry, Walk-In Closet(s)
Heating Natural Gas, Forced Air
Cooling Central Air
Fireplaces Number 2
Fireplaces Type Wood Burning
Fireplace Y
Appliance Range, Microwave, Dishwasher, Refrigerator, Washer, Dryer, Disposal
Laundry Gas Dryer Hookup, Sink
Exterior
Exterior Feature Deck, Porch
Garage Attached
Garage Spaces 3.0
Waterfront false
View Y/N true
Building
Lot Description Wooded
Story 2 Stories
Sewer Public Sewer
Water Public
New Construction false
Schools
Elementary Schools Wegner Elementary School
Middle Schools Leman Middle School
High Schools Community High School
School District 33, 33, 94
Others
HOA Fee Include None
Ownership Fee Simple
Special Listing Condition None
Read Less
Want to know what your home might be worth? Contact us for a FREE valuation!

Our team is ready to help you sell your home for the highest possible price ASAP
© 2024 Listings courtesy of MRED as distributed by MLS GRID. All Rights Reserved.
Bought with Alex Manley • Berkshire Hathaway HomeServices Starck Real Estate






