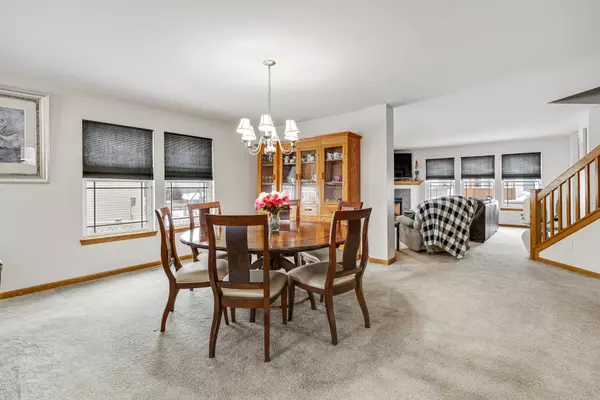$359,900
$359,900
For more information regarding the value of a property, please contact us for a free consultation.
1163 Motz Street Elburn, IL 60119
5 Beds
5 Baths
3,696 SqFt
Key Details
Sold Price $359,900
Property Type Single Family Home
Sub Type Detached Single
Listing Status Sold
Purchase Type For Sale
Square Footage 3,696 sqft
Price per Sqft $97
Subdivision Blackberry Creek
MLS Listing ID 10930329
Sold Date 04/15/21
Bedrooms 5
Full Baths 5
HOA Fees $21/ann
Year Built 2006
Annual Tax Amount $9,412
Tax Year 2019
Lot Size 9,583 Sqft
Lot Dimensions 81 X 120
Property Description
Absolutely stunning Elburn property in Blackberry Creek, beautifully maintained inside and out. Over 5,000 square feet of living space with the finished basement!!! Charming brick front. 5 Bedroom, 5 full bath offers tons of space & modern floor plan. Foyer enters to the large formal living room and dining room. Family room features lots of windows & corner gas fireplace. Huge kitchen with granite counters, stainless steel oven & microwave, pantry & breakfast bar. Eating area with sliding glass doors to beautiful stamped patio with natural gas line for grill surrounded by professional fencing. Granite tops also in all baths. Extra large master bedroom suite with cathedral ceiling, ceiling fan, sitting area and full bath with his & her sinks. 2nd upstairs bedroom also has a full private bath! 3rd full bath in upstairs hall. Oak Banisters. Full professionally finished basement with Owens Corning wall system with transferrable warranty!! Oversized 3 car garage! Many upgrades that are beyond convenient include: Hardwired with Cat6 for home ethernet, 200 amp electrical service, 220v outlets in garage & patio, central vacuum system, gas & electric hookups for both stove & dryer. Both air conditioners new in 2019, new 50 gallon hot water heater in 2018. This home is large, beautiful, & clean!!! HOA of $225/ANNUAL!
Location
State IL
County Kane
Community Curbs, Sidewalks, Street Paved
Rooms
Basement Full
Interior
Interior Features Vaulted/Cathedral Ceilings, Bar-Dry, Open Floorplan, Granite Counters
Heating Natural Gas, Forced Air, Sep Heating Systems - 2+, Zoned
Cooling Central Air, Zoned
Fireplaces Number 1
Fireplaces Type Gas Starter
Fireplace Y
Appliance Range, Microwave, Dishwasher, Refrigerator, Washer, Dryer
Laundry In Unit
Exterior
Exterior Feature Patio
Garage Attached
Garage Spaces 3.0
Waterfront false
View Y/N true
Roof Type Asphalt
Building
Lot Description Fenced Yard, Sidewalks, Streetlights
Story 2 Stories
Foundation Concrete Perimeter
Sewer Public Sewer
Water Public
New Construction false
Schools
Elementary Schools Blackberry Creek Elementary Scho
High Schools Kaneland High School
School District 302, 302, 302
Others
HOA Fee Include Insurance
Ownership Fee Simple w/ HO Assn.
Special Listing Condition None
Read Less
Want to know what your home might be worth? Contact us for a FREE valuation!

Our team is ready to help you sell your home for the highest possible price ASAP
© 2024 Listings courtesy of MRED as distributed by MLS GRID. All Rights Reserved.
Bought with Anne Kothe • Keller Williams Inspire






