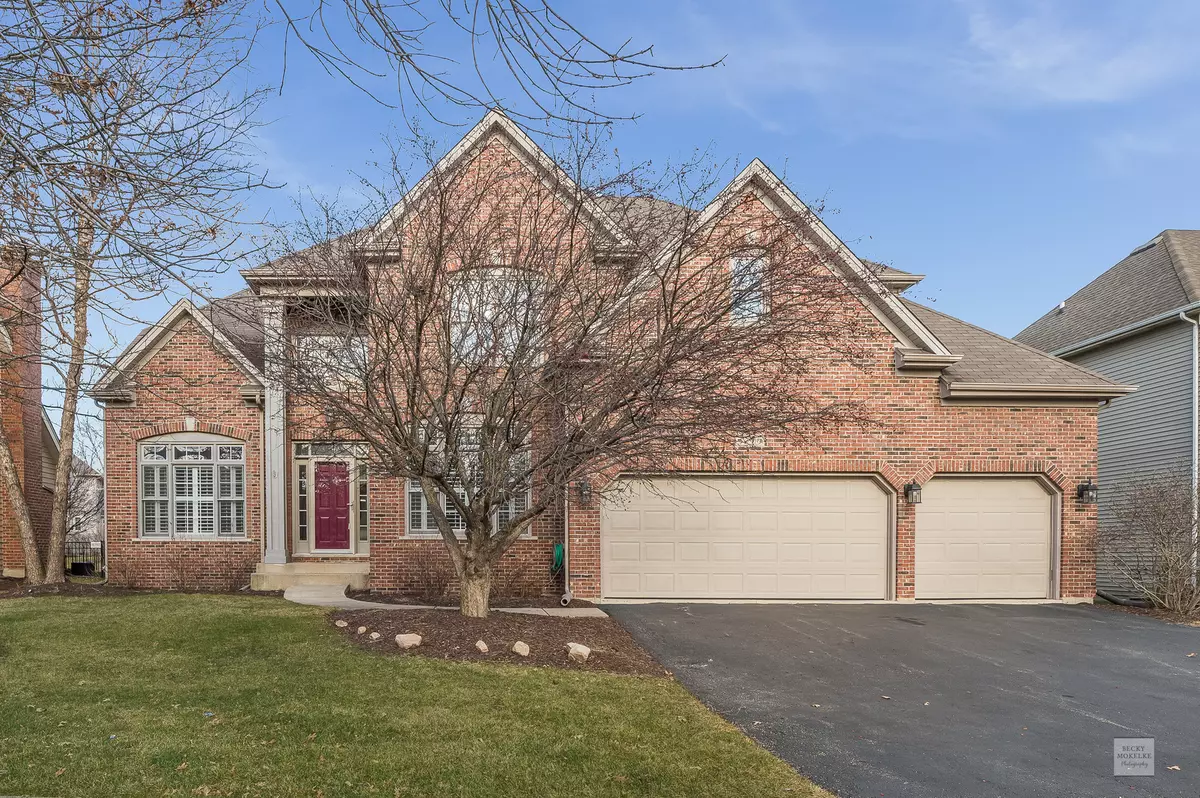$585,000
$579,900
0.9%For more information regarding the value of a property, please contact us for a free consultation.
3715 Sunburst Lane Naperville, IL 60564
4 Beds
4.5 Baths
3,292 SqFt
Key Details
Sold Price $585,000
Property Type Single Family Home
Sub Type Detached Single
Listing Status Sold
Purchase Type For Sale
Square Footage 3,292 sqft
Price per Sqft $177
Subdivision Tall Grass
MLS Listing ID 10971910
Sold Date 02/26/21
Style Traditional
Bedrooms 4
Full Baths 4
Half Baths 1
HOA Fees $59/ann
Year Built 2001
Annual Tax Amount $13,255
Tax Year 2019
Lot Dimensions 74 X 134
Property Description
Very open and bright floor plan located on a quite interior street one block from Fry Elementary - District 204!. Freshly Painted in today's colors! You will be greeted by the dramatic 2-story foyer and open stair case featuring iron spindles. The amazing kitchen offers all the necessities for daily living as well as for entertaining! Oversized island with storage and quartz top, double oven, granite counters with maple counters, under cabinet lighting, and newer stainless steel appliances. Featuring a spacious breakfast area which flows into the the 2-Story Family Room with floor to ceiling Fireplace. Also featured on the main level is a office with built in shelves, walk in closet and french doors - could also be used as a 5th BR. Spacious laundry / mud room located off the kitchen with washer / dryer, sink and storage. The second level is highlighted by 4 BR's and 3 Baths. The master bedroom has a tray ceiling, large walk in closet with private bath. Master bath features, his / her sinks with 42" vanity, private water closet, jacuzzi tub, skylight and separate shower! Spacious bedrooms 2 & 3 have walk in closets and are adjacent to a full bath. Bedroom 4 - ensuite with private bath and walk in closet. The finished basement offers a media , recreational and exercise area plus a kitchenette and full bath. New LENNOX furnace / 2020 and New Water Heater 1 / 2021 The spacious fenced back yard with a brick paver patio. Great location within the Naperville 204 schools, shopping and entertainment.
Location
State IL
County Will
Community Clubhouse, Park, Pool, Tennis Court(S), Curbs, Sidewalks, Street Lights, Street Paved
Rooms
Basement Full
Interior
Interior Features Vaulted/Cathedral Ceilings, Hardwood Floors, First Floor Laundry, Walk-In Closet(s), Granite Counters
Heating Natural Gas, Forced Air
Cooling Central Air
Fireplaces Number 1
Fireplaces Type Wood Burning, Gas Starter
Fireplace Y
Appliance Double Oven, Microwave, Dishwasher, Refrigerator, Washer, Dryer, Disposal, Stainless Steel Appliance(s), Cooktop, Range Hood, Gas Cooktop
Laundry Gas Dryer Hookup, In Unit, Laundry Closet, Sink
Exterior
Exterior Feature Brick Paver Patio, Storms/Screens
Garage Attached
Garage Spaces 3.0
Waterfront false
View Y/N true
Roof Type Asphalt
Building
Lot Description Fenced Yard, Landscaped
Story 2 Stories
Foundation Concrete Perimeter
Sewer Public Sewer
Water Lake Michigan
New Construction false
Schools
Elementary Schools Fry Elementary School
Middle Schools Scullen Middle School
High Schools Waubonsie Valley High School
School District 204, 204, 204
Others
HOA Fee Include Clubhouse,Exercise Facilities,Pool
Ownership Fee Simple w/ HO Assn.
Special Listing Condition Corporate Relo
Read Less
Want to know what your home might be worth? Contact us for a FREE valuation!

Our team is ready to help you sell your home for the highest possible price ASAP
© 2024 Listings courtesy of MRED as distributed by MLS GRID. All Rights Reserved.
Bought with Ivan Zecevic • Baird & Warner






