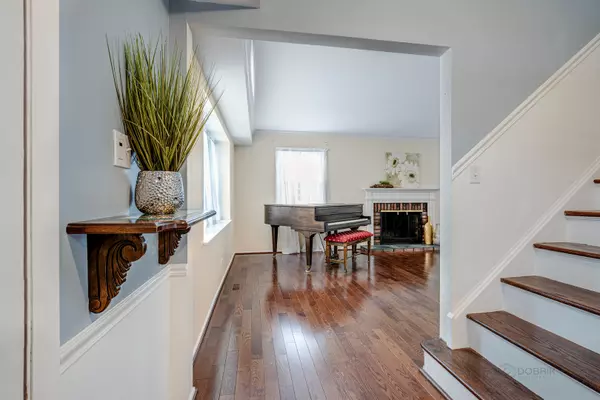$357,000
$365,000
2.2%For more information regarding the value of a property, please contact us for a free consultation.
380 Arborgate Lane Buffalo Grove, IL 60089
4 Beds
2.5 Baths
2,136 SqFt
Key Details
Sold Price $357,000
Property Type Single Family Home
Sub Type Detached Single
Listing Status Sold
Purchase Type For Sale
Square Footage 2,136 sqft
Price per Sqft $167
Subdivision Strathmore
MLS Listing ID 10974637
Sold Date 03/31/21
Bedrooms 4
Full Baths 2
Half Baths 1
Year Built 1970
Annual Tax Amount $10,555
Tax Year 2019
Lot Size 10,746 Sqft
Lot Dimensions 10746
Property Description
STEVENSON HIGH SCHOOL DISTRICT!!! BRAND NEW CARPET SECOND LEVEL!!! FRESHLY PAINTED DINING ROOM!!! Begin making memories in your beautiful 4 bedroom, 2.1 bath home highlighting gorgeous hardwood floors and charming built-in features. Come right in to home's bright and airy voluminous layout- ideal for entertaining and everyday living! Spend time in your striking kitchen boasting granite countertops, breakfast bar, stainless steel appliances, and an abundance of cabinetry. Eating area contains pantry-closet and exterior access leading to your delightful backyard. Enjoy your sun-filled and spacious family room featuring lovely fireplace. Gather in your cozy family room and entertain in your large dining room. Half bath finishes first level. Retreat to your serene master bedroom featuring modernized ensuite. Three additional bedrooms and full bath complete second level. Located near Buffalo Creek Forest Preserve, Buffalo Grove Golf Club, and Nicole Park! This remarkable home won't last long!!!
Location
State IL
County Lake
Community Park, Curbs, Sidewalks, Street Lights, Street Paved
Rooms
Basement None
Interior
Interior Features Hardwood Floors, First Floor Laundry, Built-in Features
Heating Natural Gas, Forced Air
Cooling Central Air
Fireplaces Number 1
Fireplaces Type Attached Fireplace Doors/Screen
Fireplace Y
Appliance Range, Microwave, Dishwasher, Refrigerator, Washer, Dryer, Disposal, Stainless Steel Appliance(s)
Exterior
Exterior Feature Storms/Screens
Garage Attached
Garage Spaces 2.0
Waterfront false
View Y/N true
Roof Type Asphalt
Building
Lot Description Landscaped
Story 2 Stories
Sewer Public Sewer
Water Public
New Construction false
Schools
Elementary Schools Ivy Hall Elementary School
Middle Schools Twin Groves Middle School
High Schools Adlai E Stevenson High School
School District 96, 96, 125
Others
HOA Fee Include None
Ownership Fee Simple
Special Listing Condition None
Read Less
Want to know what your home might be worth? Contact us for a FREE valuation!

Our team is ready to help you sell your home for the highest possible price ASAP
© 2024 Listings courtesy of MRED as distributed by MLS GRID. All Rights Reserved.
Bought with Beth Alberts • Compass






