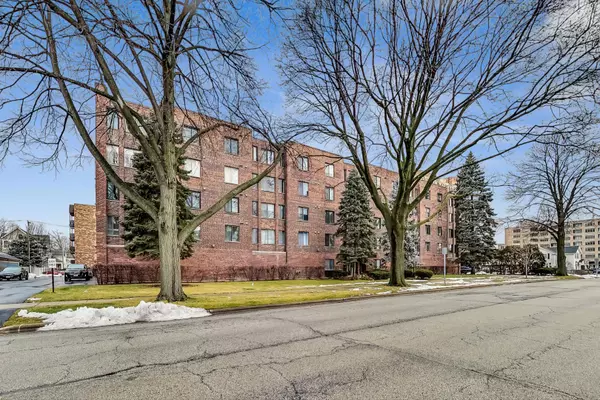$177,000
$177,000
For more information regarding the value of a property, please contact us for a free consultation.
110 S Dunton Avenue #2F Arlington Heights, IL 60005
2 Beds
2 Baths
1,309 SqFt
Key Details
Sold Price $177,000
Property Type Condo
Sub Type Condo,Mid Rise (4-6 Stories)
Listing Status Sold
Purchase Type For Sale
Square Footage 1,309 sqft
Price per Sqft $135
Subdivision Royal Dunton
MLS Listing ID 10969934
Sold Date 02/26/21
Bedrooms 2
Full Baths 2
HOA Fees $378/mo
Annual Tax Amount $4,226
Tax Year 2019
Lot Dimensions INTEGRAL
Property Description
A royal of a unit in the heart of Arlington Heights! Charming Second floor ~Two Bedroom, Two bath end unit over 1300 sq ft of living space. Welcoming entry hall with large closets. Open and Large Dining Room Living Room Combo with options for furniture, office/learning area or more. Convenient Kitchen with area for table space. Generous sized Primary Bedroom with walk in closet and private full bathroom. Secondary bedroom is also very generous. Closets are ample, offering great storage in the unit and also an additional storage closet in basement. Clean coin laundry with elevator access. In town location is wonderful with all the amenities at your finger tips and steps away and without the high assessments (water, heat, A/C included). Outdoor parking space. Walk to theater, dining, shopping, Metra, parks, schools (91 Walk Score) Enjoy the benefits of urban living in a residential area!
Location
State IL
County Cook
Rooms
Basement None
Interior
Interior Features Wood Laminate Floors, Dining Combo, Drapes/Blinds, Lobby
Heating Natural Gas
Cooling Central Air
Fireplace N
Appliance Range, Microwave, Dishwasher, Refrigerator, Disposal, Gas Oven
Laundry Common Area
Exterior
Exterior Feature End Unit, Cable Access
Community Features Coin Laundry, Elevator(s), Storage, Ceiling Fan, Intercom
Waterfront false
View Y/N true
Building
Lot Description Common Grounds, Landscaped, Sidewalks, Streetlights
Sewer Public Sewer
Water Public
New Construction false
Schools
Elementary Schools Westgate Elementary School
Middle Schools South Middle School
High Schools Rolling Meadows High School
School District 25, 25, 214
Others
Pets Allowed No
HOA Fee Include Heat,Water,Parking,Insurance,Exterior Maintenance,Lawn Care,Scavenger,Snow Removal
Ownership Condo
Special Listing Condition None
Read Less
Want to know what your home might be worth? Contact us for a FREE valuation!

Our team is ready to help you sell your home for the highest possible price ASAP
© 2024 Listings courtesy of MRED as distributed by MLS GRID. All Rights Reserved.
Bought with Karen Ringquist • Coldwell Banker Realty






