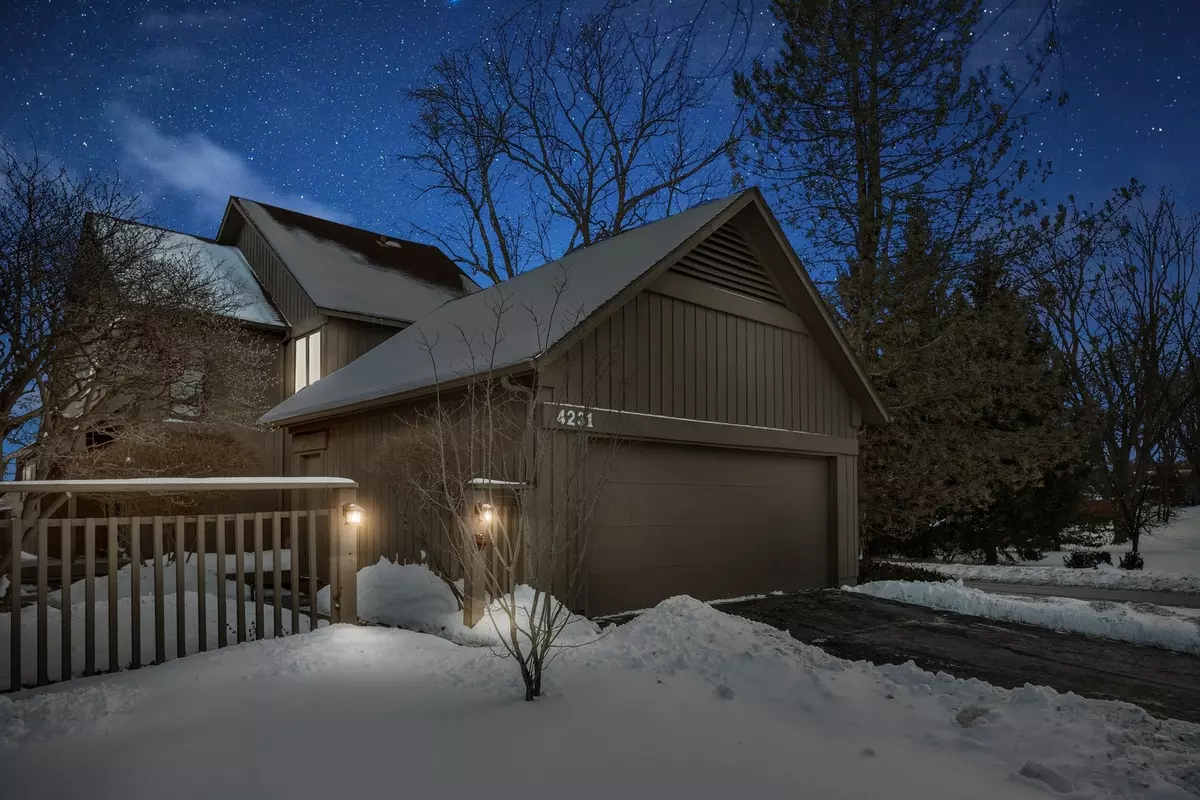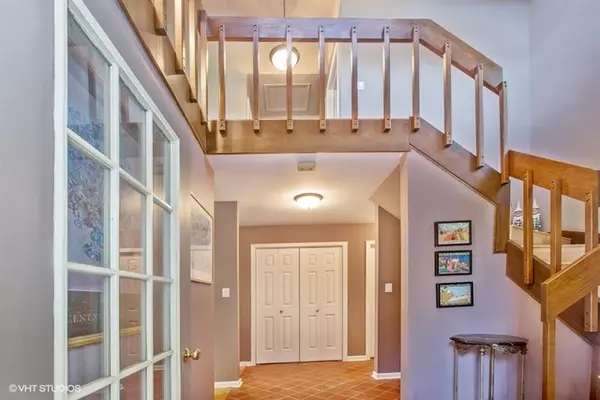$252,000
$250,000
0.8%For more information regarding the value of a property, please contact us for a free consultation.
4231 White Ash Road Crystal Lake, IL 60014
3 Beds
3.5 Baths
2,040 SqFt
Key Details
Sold Price $252,000
Property Type Single Family Home
Sub Type Detached Single
Listing Status Sold
Purchase Type For Sale
Square Footage 2,040 sqft
Price per Sqft $123
Subdivision Prairie Ridge
MLS Listing ID 10982931
Sold Date 03/02/21
Style Traditional
Bedrooms 3
Full Baths 3
Half Baths 1
HOA Fees $280/mo
Year Built 1977
Annual Tax Amount $5,903
Tax Year 2019
Lot Size 3,998 Sqft
Lot Dimensions 40X100X40X100
Property Description
Welcome home to this remarkable design on a corner parcel in a maintenance free community known as Prairie Ridge! Live life to the fullest with very little exterior maintenance granting you more time to do things that are truly important in life! Upon arrival it is evident there is pride of ownership from the only two homeowners that have previously lived in this home leading up to now with a charming court yard and extensive deck leading to a private entry. The remarkable 2 story foyer leads to stunning views and an open concept making this home a dream come true. The custom kitchen is exquisite with 36 inch white Italian cabinets complete with organizers, glass facades, new range, new oven, dishwasher and a pantry closet. The dining room offers vaulted ceilings with wood paneling accents and access to a sliding glass door and deck. The serene views of the yard flow from the dining room to the family room, with a wood burning fireplace. Main floor also includes a convenient powder room and a spacious master suite with vaulted ceilings, 2 closets, private access to court yard, and a master bath with vanity, Jacuzzi tub/shower. The second floor is just as impressive with a sprawling loft featuring vaulted ceilings, 2 additional bedrooms generous in size and a shared hall bath. Full finished walkout lower level with game room, media, dry bar, full bath, gym, sauna and brick patio overlooking pond! 2.5-car garage! Unwind in a parklike setting that makes you feel like you're away from it all. Convenient location and minutes to Pingree Metra station, RT 31, shopping, dining and phenomenal schools! Lennox furnace was installed in 2010! New Pella designer windows!
Location
State IL
County Mc Henry
Community Park, Tennis Court(S), Lake, Curbs, Street Lights, Street Paved
Rooms
Basement Full, Walkout
Interior
Interior Features Vaulted/Cathedral Ceilings, Sauna/Steam Room, Bar-Dry, Hardwood Floors, Wood Laminate Floors, First Floor Bedroom, In-Law Arrangement, First Floor Full Bath, Open Floorplan, Separate Dining Room
Heating Natural Gas, Forced Air
Cooling Central Air
Fireplaces Number 1
Fireplaces Type Wood Burning, Attached Fireplace Doors/Screen
Fireplace Y
Appliance Range, Microwave, Dishwasher, Refrigerator, Washer, Dryer, Disposal, Cooktop, Built-In Oven, Water Softener Owned, Electric Cooktop
Exterior
Exterior Feature Deck, Patio, Porch, Brick Paver Patio, Storms/Screens
Garage Attached
Garage Spaces 2.5
Waterfront false
View Y/N true
Roof Type Asphalt
Building
Lot Description Corner Lot, Landscaped, Backs to Open Grnd, Views
Story 2 Stories
Foundation Concrete Perimeter
Sewer Septic Shared
Water Community Well
New Construction false
Schools
Elementary Schools Prairie Grove Elementary School
Middle Schools Prairie Grove Junior High School
High Schools Prairie Ridge High School
School District 46, 46, 155
Others
HOA Fee Include Water,Parking,Insurance,Exterior Maintenance,Lawn Care,Scavenger,Snow Removal
Ownership Fee Simple w/ HO Assn.
Special Listing Condition None
Read Less
Want to know what your home might be worth? Contact us for a FREE valuation!

Our team is ready to help you sell your home for the highest possible price ASAP
© 2024 Listings courtesy of MRED as distributed by MLS GRID. All Rights Reserved.
Bought with Crystal Lessner • Keller Williams Success Realty






