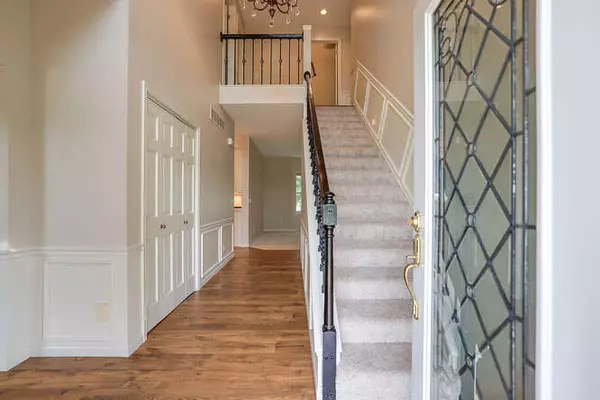$410,000
$425,000
3.5%For more information regarding the value of a property, please contact us for a free consultation.
4404 Curtis Meadow Drive Champaign, IL 61822
5 Beds
3.5 Baths
3,286 SqFt
Key Details
Sold Price $410,000
Property Type Single Family Home
Sub Type Detached Single
Listing Status Sold
Purchase Type For Sale
Square Footage 3,286 sqft
Price per Sqft $124
Subdivision Trails At Brittany
MLS Listing ID 10960003
Sold Date 03/18/21
Bedrooms 5
Full Baths 3
Half Baths 1
HOA Fees $20/ann
Year Built 2001
Annual Tax Amount $9,047
Tax Year 2019
Lot Size 0.340 Acres
Lot Dimensions 109X150X93X150
Property Description
Impressive Cape Cod designed with a generously sized main level including a tremendous master suite. Located on an extensive property in The Trails at Brittany, this home features 5 bedrooms and a second floor en-suite. The upgraded kitchen is spectacular with quartz counters and island, newer stainless-steel appliances, and designer light fixtures. The sun filled breakfast area extends into the kitchen. Formal living and dining rooms could substitute as office/zoom room. Second floor is comprised of 4 bedrooms and 2 baths. Mostly finished basement offers second family/rec room and more. Extensive deck and separate patio surround the back of the house. Immediate possession.
Location
State IL
County Champaign
Community Lake, Curbs, Sidewalks, Street Paved
Rooms
Basement Full
Interior
Heating Natural Gas, Forced Air
Cooling Central Air
Fireplaces Number 1
Fireplace Y
Appliance Range, Microwave, Dishwasher, Refrigerator, Washer, Dryer, Stainless Steel Appliance(s)
Exterior
Garage Attached
Garage Spaces 2.5
Waterfront false
View Y/N true
Roof Type Asphalt
Building
Story 1.5 Story
Sewer Public Sewer
Water Public
New Construction false
Schools
Elementary Schools Unit 4 Of Choice
Middle Schools Champaign/Middle Call Unit 4 351
High Schools Centennial High School
School District 4, 4, 4
Others
HOA Fee Include None
Ownership Fee Simple w/ HO Assn.
Special Listing Condition None
Read Less
Want to know what your home might be worth? Contact us for a FREE valuation!

Our team is ready to help you sell your home for the highest possible price ASAP
© 2024 Listings courtesy of MRED as distributed by MLS GRID. All Rights Reserved.
Bought with Hazem Jaber • Coldwell Banker Real Estate Group






