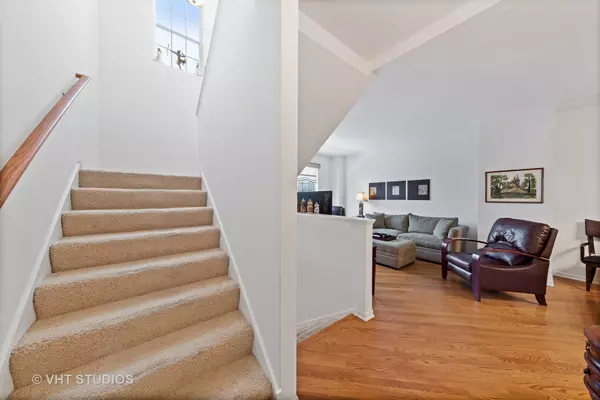$315,000
$315,000
For more information regarding the value of a property, please contact us for a free consultation.
1418 Fairfield Avenue Lombard, IL 60148
3 Beds
2.5 Baths
1,645 SqFt
Key Details
Sold Price $315,000
Property Type Townhouse
Sub Type T3-Townhouse 3+ Stories
Listing Status Sold
Purchase Type For Sale
Square Footage 1,645 sqft
Price per Sqft $191
Subdivision Fairfield Place
MLS Listing ID 10974716
Sold Date 03/12/21
Bedrooms 3
Full Baths 2
Half Baths 1
HOA Fees $255/mo
Year Built 2006
Annual Tax Amount $4,647
Tax Year 2019
Lot Dimensions 1090
Property Description
Premium Location, Tucked away near the wetlands and trees out front, this 2-3 bedroom 3 story townhome may check all the boxes. On the Main level you'll find a bright spacious Living Room, Dining Room, Large Eat In Kitchen with breakfast area that leads to a long outdoor Southern facing deck. The first level also offers a guest powder room. Hardwood floors through out main level. Upstairs you'll find two large bedrooms Each has their own attached full bathrooms and large Walk In Closets. In the hallway you'll find the convenient washer/dryer/laundry for easy availability. Attached 2 car garage and lower level bedroom/ office/ storage but not really a basement as it's ground level and quite bright. This Building is the only one in Subdivision that faces the wetland and offers much privacy. Listen to the resident Owls hoot, and the frogs do whatever it is they do. Pets allowed. Immaculate. Walk Away from your Online house-hunt and come on over.
Location
State IL
County Du Page
Rooms
Basement None
Interior
Interior Features Hardwood Floors, Second Floor Laundry, Laundry Hook-Up in Unit, Storage, Walk-In Closet(s), Some Carpeting, Some Window Treatmnt, Some Wood Floors, Drapes/Blinds, Granite Counters, Some Wall-To-Wall Cp
Heating Natural Gas, Forced Air
Cooling Central Air
Fireplace N
Appliance Dishwasher, Refrigerator, Washer, Dryer, Stainless Steel Appliance(s)
Laundry Gas Dryer Hookup, Laundry Closet
Exterior
Exterior Feature Balcony, Patio, Storms/Screens, Cable Access
Garage Attached
Garage Spaces 2.0
Waterfront false
View Y/N true
Building
Sewer Public Sewer
Water Lake Michigan, Public
New Construction false
Schools
Elementary Schools Manor Hill Elementary School
Middle Schools Glenn Westlake Middle School
High Schools Glenbard East High School
School District 44, 44, 87
Others
Pets Allowed Cats OK, Dogs OK
HOA Fee Include Insurance,Exterior Maintenance,Lawn Care,Snow Removal
Ownership Fee Simple w/ HO Assn.
Special Listing Condition None
Read Less
Want to know what your home might be worth? Contact us for a FREE valuation!

Our team is ready to help you sell your home for the highest possible price ASAP
© 2024 Listings courtesy of MRED as distributed by MLS GRID. All Rights Reserved.
Bought with Angela Greenfield • @properties






