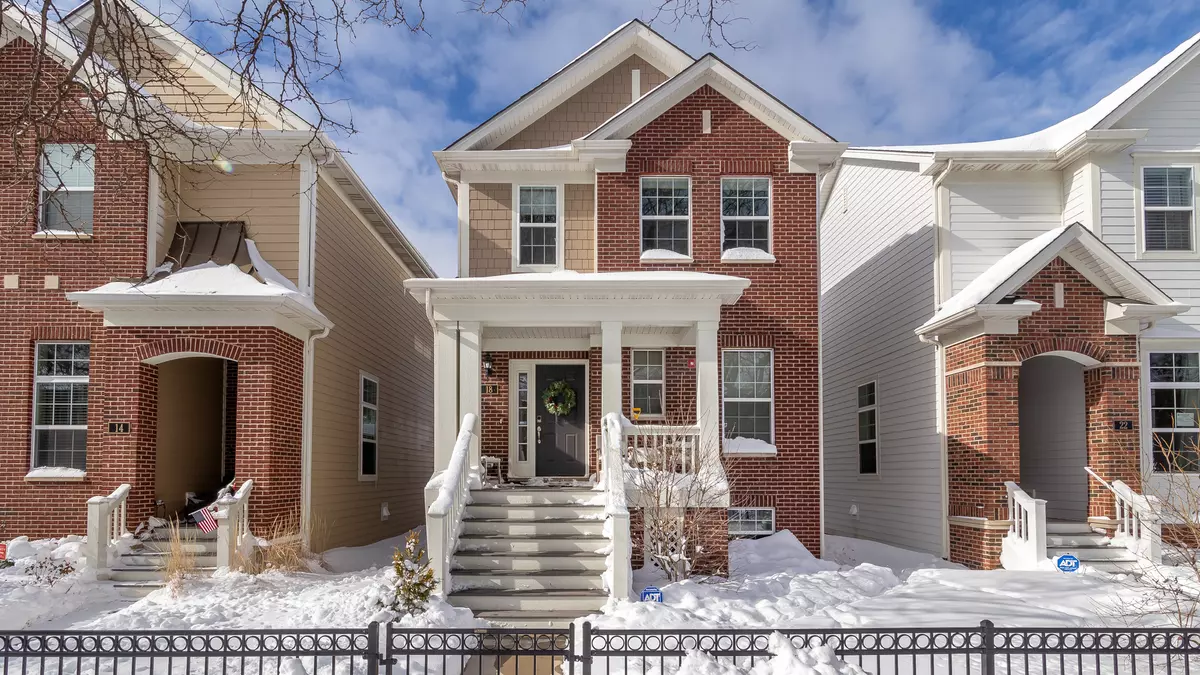$510,000
$515,000
1.0%For more information regarding the value of a property, please contact us for a free consultation.
18 N Dryden Place Arlington Heights, IL 60004
3 Beds
2.5 Baths
2,600 SqFt
Key Details
Sold Price $510,000
Property Type Single Family Home
Sub Type Detached Single
Listing Status Sold
Purchase Type For Sale
Square Footage 2,600 sqft
Price per Sqft $196
Subdivision Arlington Market
MLS Listing ID 10988882
Sold Date 04/23/21
Bedrooms 3
Full Baths 2
Half Baths 1
HOA Fees $90/mo
Year Built 2015
Annual Tax Amount $9,947
Tax Year 2019
Lot Size 3,092 Sqft
Lot Dimensions 3108
Property Description
Incredible Ardmore model home in the well sought after Arlington Market subdivision. Just a few minutes to the Metra and steps away to Recreation Park, Mariano's, and nearby golf courses. The community offers Award-Winning schools - Kensington School, Windsor Elementary, South Junior High, Prospect High School. Newly built by M/I Homes in 2015, this home is an Energy Star home and features All Premium upgrades inside and out - long-lasting brick and Hardie-board cement siding, hardwood flooring, furnished basement, stainless steel appliances, custom moldings, upgraded vaulted ceilings in master bedroom, all custom built-in closets, jacuzzi tub, Roman shades, extended exterior walkway, and garage upgrades - work tool shelving and the only garage so far ready for use with electric car chargers! **Basement already has a full roughed in bathroom ready to make the home a 3 Bed / 3.5 bath** This home also includes a 30-Year Transferable Structure Warranty from the reputable builder.
Location
State IL
County Cook
Rooms
Basement Full
Interior
Interior Features Vaulted/Cathedral Ceilings, Hot Tub, Hardwood Floors, First Floor Laundry, Walk-In Closet(s), Drapes/Blinds
Heating Natural Gas
Cooling Central Air
Fireplace N
Appliance Range, Microwave, Dishwasher, Refrigerator, Washer, Dryer, Disposal, Stainless Steel Appliance(s)
Laundry Gas Dryer Hookup, In Unit, Sink
Exterior
Garage Detached
Garage Spaces 2.0
Waterfront false
View Y/N true
Building
Story 2 Stories
Sewer Public Sewer
Water Lake Michigan, Public
New Construction false
Schools
School District 25, 25, 25
Others
HOA Fee Include Parking,Exterior Maintenance,Lawn Care,Scavenger,Snow Removal
Ownership Fee Simple w/ HO Assn.
Special Listing Condition None
Read Less
Want to know what your home might be worth? Contact us for a FREE valuation!

Our team is ready to help you sell your home for the highest possible price ASAP
© 2024 Listings courtesy of MRED as distributed by MLS GRID. All Rights Reserved.
Bought with Patricia Ahern • @properties






