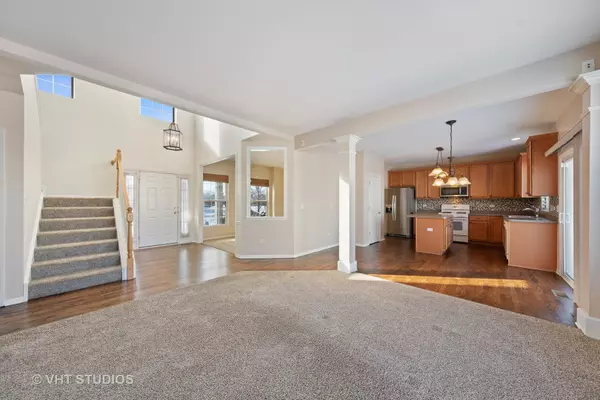$350,000
$330,000
6.1%For more information regarding the value of a property, please contact us for a free consultation.
206 Carolina Street Bolingbrook, IL 60490
5 Beds
3.5 Baths
2,267 SqFt
Key Details
Sold Price $350,000
Property Type Single Family Home
Sub Type Detached Single
Listing Status Sold
Purchase Type For Sale
Square Footage 2,267 sqft
Price per Sqft $154
Subdivision Augusta Village
MLS Listing ID 10988936
Sold Date 03/15/21
Style Traditional
Bedrooms 5
Full Baths 3
Half Baths 1
HOA Fees $29/ann
Year Built 2005
Annual Tax Amount $11,157
Tax Year 2019
Lot Size 9,583 Sqft
Lot Dimensions 62X126X86X130
Property Description
Welcome to this beautiful 5 Bedroom, 3.5 Bath home in Augusta Village situated on a PREMIUM LOT, backing to a huge common area and PARK! Enter into the light-bright 2-story foyer with newly refinished hardwood floors that flows into an open 1st floor. Start in the spacious living room and dining room leading into the eat-in Kitchen offering a pantry, center island, rich maple cabinets, and newer/new SS Appliances (the Dishwasher & Range are ordered and coming soon). The wide-open Family Room with a gas fireplace is perfect for gatherings and is the heart and center of the home. True 1st-floor Bedroom and full bathroom are ideal for in-law arrangement or home office. Move up the open stairs to the second level offering spacious bedrooms and an owner's suite with vaulted ceilings, ceiling fan, large walk-in closet, and ensuite bathroom. Enjoy entertaining in the finished basement with a large rec/media area, bar/kitchenette, office, and a 1/2 bath; or the beautiful backyard with a paver patio and adjacent park! Conveniently located near shopping, schools, golf course, dining, and Interstates. So much to offer... add this one to your list! Easy to show!
Location
State IL
County Will
Community Park, Curbs, Sidewalks, Street Lights, Street Paved
Rooms
Basement Full
Interior
Interior Features Vaulted/Cathedral Ceilings, Bar-Wet, Hardwood Floors, First Floor Bedroom, In-Law Arrangement, First Floor Laundry, First Floor Full Bath, Walk-In Closet(s), Open Floorplan, Some Carpeting, Some Storm Doors
Heating Natural Gas, Forced Air
Cooling Central Air
Fireplaces Number 1
Fireplaces Type Gas Starter
Fireplace Y
Exterior
Exterior Feature Patio, Brick Paver Patio
Garage Attached
Garage Spaces 2.0
Waterfront false
View Y/N true
Roof Type Asphalt
Building
Lot Description Park Adjacent, Backs to Open Grnd
Story 2 Stories
Foundation Concrete Perimeter
Sewer Public Sewer
Water Public
New Construction false
Schools
Elementary Schools Pioneer Elementary School
Middle Schools Brooks Middle School
High Schools Bolingbrook High School
School District 365U, 365U, 365U
Others
HOA Fee Include Other
Ownership Fee Simple w/ HO Assn.
Special Listing Condition None
Read Less
Want to know what your home might be worth? Contact us for a FREE valuation!

Our team is ready to help you sell your home for the highest possible price ASAP
© 2024 Listings courtesy of MRED as distributed by MLS GRID. All Rights Reserved.
Bought with Frances Hondros • Coldwell Banker Real Estate Group






