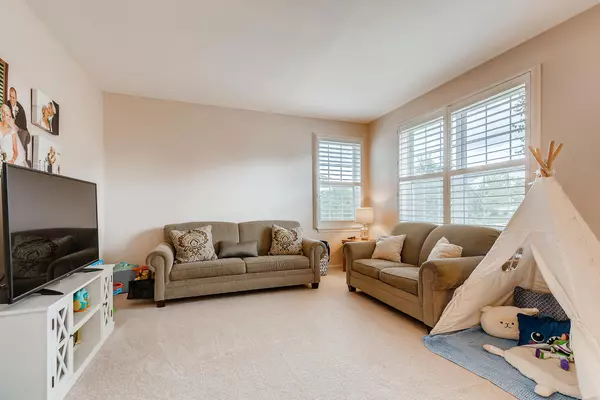$390,000
$385,000
1.3%For more information regarding the value of a property, please contact us for a free consultation.
13642 Marigold Road Plainfield, IL 60544
4 Beds
2.5 Baths
2,909 SqFt
Key Details
Sold Price $390,000
Property Type Single Family Home
Sub Type Detached Single
Listing Status Sold
Purchase Type For Sale
Square Footage 2,909 sqft
Price per Sqft $134
Subdivision Prairie Knoll
MLS Listing ID 10993310
Sold Date 04/19/21
Style Colonial
Bedrooms 4
Full Baths 2
Half Baths 1
HOA Fees $19/ann
Year Built 2006
Annual Tax Amount $8,826
Tax Year 2019
Lot Size 10,454 Sqft
Lot Dimensions 79 X 131
Property Description
Welcome to this beautiful traditional 2-story situated on a quiet tree-lined street in the heart of Prairie Knoll of Plainfield. Open floor plan with nine-foot ceilings and hardwood floors throughout most of the first floor. Eat-in kitchen with both a breakfast island and table space opens into the extra-large family room with stone surround gas-log fireplace (gas start and can be converted back to wood-burning). An abundance of windows allows for an abundance of natural light in every room. The kitchen features a large island, Corian countertops, under-mount double sink, tile backsplash, 42" maple cabinets with crown molding up top, stainless steel double oven, and a Butler pantry in between the kitchen and the formal dining room. Sliding glass doors bring you out to the professionally landscaped yard with an in-ground sprinkler system and oversized paver brick patio featuring a built-in firepit. A private first-floor office with views of the backyard. A true mudroom is a nice touch rounding off the first floor. Upstairs we find a large primary bedroom and primary bathroom with a walk-in closet with Elfa custom shelving, dual sink vanity, and separate shower from the bathtub. The remaining three bedrooms are large and share the hallway bathroom. Full basement with roughed in plumbing for future bathroom. Tastefully decorated throughout with light trim and today's colors upstairs. Close to Rt 59 and all that in offers in terms of shopping, restaurants, etc.
Location
State IL
County Will
Community Curbs, Sidewalks, Street Lights
Rooms
Basement Full
Interior
Interior Features Hardwood Floors, First Floor Laundry, Walk-In Closet(s), Ceilings - 9 Foot, Open Floorplan, Some Wood Floors
Heating Natural Gas, Forced Air
Cooling Central Air
Fireplaces Number 1
Fireplaces Type Gas Log, Gas Starter
Fireplace Y
Appliance Double Oven, Microwave, Dishwasher, Refrigerator, Disposal
Laundry In Unit, Sink
Exterior
Exterior Feature Brick Paver Patio
Garage Attached
Garage Spaces 2.0
Waterfront false
View Y/N true
Roof Type Asphalt
Building
Story 2 Stories
Foundation Concrete Perimeter
Sewer Public Sewer
Water Public
New Construction false
Schools
Elementary Schools Walkers Grove Elementary School
Middle Schools Ira Jones Middle School
High Schools Plainfield North High School
School District 202, 202, 202
Others
HOA Fee Include Other
Ownership Fee Simple w/ HO Assn.
Special Listing Condition None
Read Less
Want to know what your home might be worth? Contact us for a FREE valuation!

Our team is ready to help you sell your home for the highest possible price ASAP
© 2024 Listings courtesy of MRED as distributed by MLS GRID. All Rights Reserved.
Bought with David San Jose • Alexander Realty LLC






