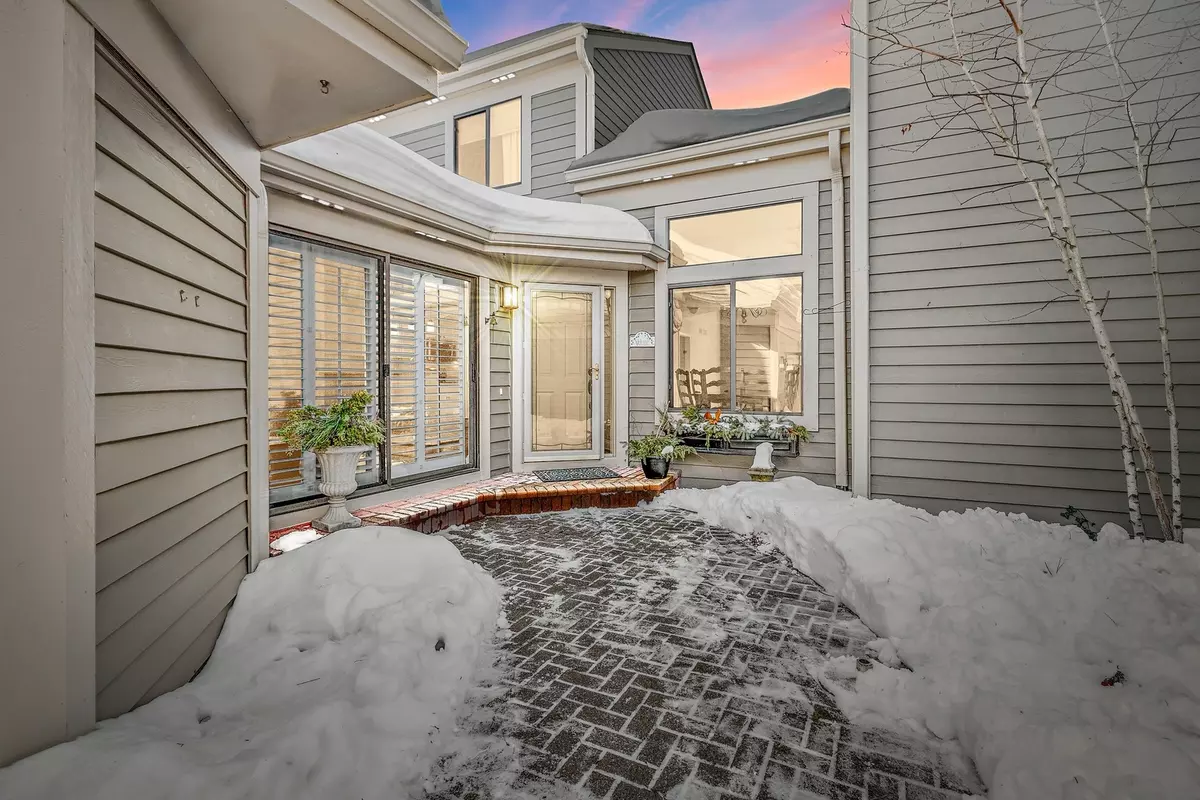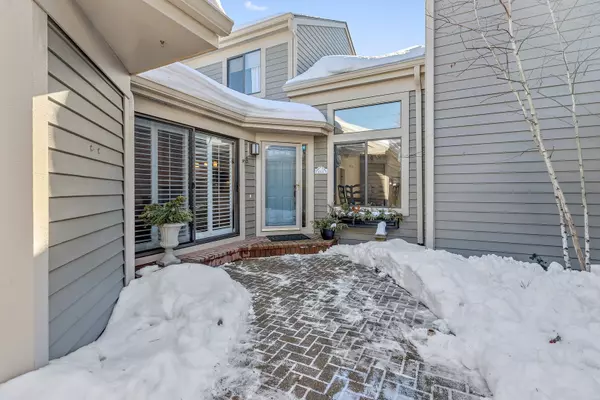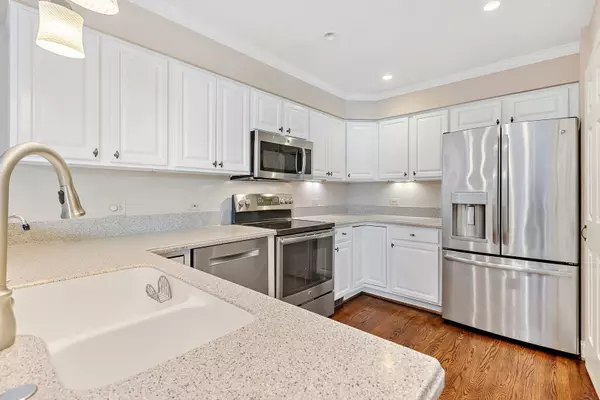$425,000
$425,000
For more information regarding the value of a property, please contact us for a free consultation.
389 White Oak Lane Lake Barrington, IL 60010
3 Beds
3 Baths
2,524 SqFt
Key Details
Sold Price $425,000
Property Type Townhouse
Sub Type Townhouse-2 Story
Listing Status Sold
Purchase Type For Sale
Square Footage 2,524 sqft
Price per Sqft $168
Subdivision Lake Barrington Shores
MLS Listing ID 11004315
Sold Date 04/15/21
Bedrooms 3
Full Baths 2
Half Baths 2
HOA Fees $627/mo
Year Built 1984
Annual Tax Amount $7,145
Tax Year 2019
Lot Dimensions COMMON
Property Description
Live the life of abundance in the Lake Barrington Shores gated community where the ability to swim indoors or outdoors, fish, play tennis, tour the path around the lake, play golf, have dinner at the club and stay fit at the community exercise facility is just outside your front door! This gorgeous Stonebrook model provides exquisite aerial views of the pond as well as the community. Make your way through the private brick courtyard leading to the front entry way where stunning vaulted ceilings introduce guests and add a level of dimension otherwise not found in a dining dining room. The updated eat-in kitchen showcases white cabinets, Corian counters, and stainless steel appliances that all open to a large breakfast room. The breakfast room has beautiful sliding doors to the private court yard making it ideal for entertaining. Just off the kitchen is a gorgeous 2-story family room featuring a wood burning fireplace and new sliding doors leading to a recently replaced composite balcony. The main floor also features an expansive master suite with exquisite views of the water and sliding doors to the balcony. Down the hall in the master suite are 2 spacious closets one being a large walk-in closet with custom organizers and an additional standard size closet. The master bathroom has recently been refined with a new double vanities, jacuzzi tub and single shower. Main floor also features a powder room and hardwood floors throughout. The 2nd floor is just as impressive featuring 2 additional bedrooms on each side of the home and 1 of the 2 capitalize on the water views as well as share a hall bathroom with double vanities, and a shower/tub combination. The walk-out lower level is complete with a large recreation area, 3-sided wood burning fireplace, wet-bar, powder room, laundry room, large storage area and private patio area overlooking the pond with unobstructed views beyond the water! 2 car attached garage with direct access to the breakfast room! New features consist of; Hardie board siding and roof installed in 2020, new composite decking, majority of the windows have been replaced as well as the sliding doors.
Location
State IL
County Lake
Rooms
Basement Full, Walkout
Interior
Interior Features Vaulted/Cathedral Ceilings, Bar-Wet, Hardwood Floors, First Floor Bedroom, First Floor Full Bath, Storage, Built-in Features, Walk-In Closet(s)
Heating Electric, Forced Air
Cooling Central Air
Fireplaces Number 2
Fireplaces Type Double Sided, Wood Burning
Fireplace Y
Appliance Range, Microwave, Dishwasher, Refrigerator, Washer, Dryer, Disposal, Stainless Steel Appliance(s), Wine Refrigerator, Electric Oven
Laundry Electric Dryer Hookup, In Unit, Sink
Exterior
Exterior Feature Balcony, Patio, Porch, Brick Paver Patio, Storms/Screens
Garage Attached
Garage Spaces 2.0
Community Features Bike Room/Bike Trails, Exercise Room, Golf Course, On Site Manager/Engineer, Park, Party Room, Sundeck, Indoor Pool, Pool, Restaurant, Tennis Court(s), Spa/Hot Tub, Clubhouse, Fencing, In-Ground Sprinkler System, Water View
Waterfront true
View Y/N true
Roof Type Asphalt
Building
Lot Description Common Grounds, Landscaped, Pond(s), Water View, Waterfront
Foundation Concrete Perimeter
Sewer Public Sewer
Water Community Well
New Construction false
Schools
Elementary Schools North Barrington Elementary Scho
Middle Schools Barrington Middle School-Prairie
High Schools Barrington High School
School District 220, 220, 220
Others
Pets Allowed Cats OK, Dogs OK, Number Limit, Size Limit
HOA Fee Include Water,Parking,Insurance,Security,Clubhouse,Exercise Facilities,Pool,Exterior Maintenance,Lawn Care,Scavenger,Snow Removal,Lake Rights
Ownership Condo
Special Listing Condition None
Read Less
Want to know what your home might be worth? Contact us for a FREE valuation!

Our team is ready to help you sell your home for the highest possible price ASAP
© 2024 Listings courtesy of MRED as distributed by MLS GRID. All Rights Reserved.
Bought with Robbie Morrison • Coldwell Banker Realty






