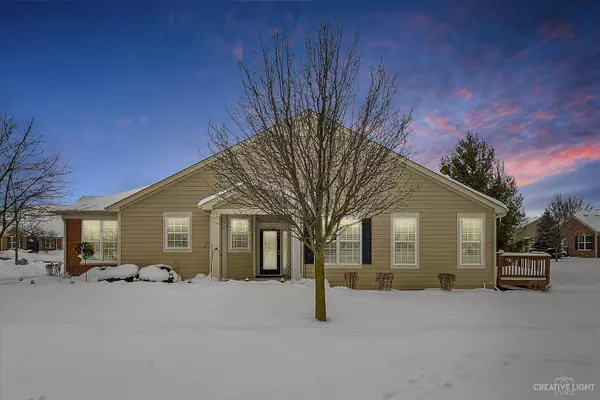$382,000
$375,000
1.9%For more information regarding the value of a property, please contact us for a free consultation.
1169 Betsy Ross Place Bolingbrook, IL 60490
3 Beds
3 Baths
2,016 SqFt
Key Details
Sold Price $382,000
Property Type Townhouse
Sub Type Townhouse-Ranch
Listing Status Sold
Purchase Type For Sale
Square Footage 2,016 sqft
Price per Sqft $189
Subdivision Patriot Place
MLS Listing ID 10983546
Sold Date 04/08/21
Bedrooms 3
Full Baths 3
HOA Fees $252/mo
Year Built 2008
Annual Tax Amount $7,641
Tax Year 2019
Lot Dimensions COMMON
Property Description
Enjoy maintenance free living in Patriot Place! Snow Removal Included! Spacious end unit ranch town home on premium corner lot. The bright, updated white kitchen is an entertainers dream. Long granite counters with center island, stainless steel appliances, hardwood floors, pantry and sunny eat-in area. After dining, cozy up to the easy switch gas fireplace in the open living room, w/newer carpet throughout and a work from home space that can be an additional dining area. French doors lead to your wood deck prefect for that morning coffee or just enjoying a night under the stars. Back inside, luxury awaits you in the large Master Suite. Double doors, new white trim and high ceilings with new can lights will be the perfect place to retreat and relax. The upgraded Master Bath is an oasis with large tub, separate shower and double vanities. Laundry is a breeze with an access door built right into the Walk In Closet!! 2nd bedroom with trim, full guest bath and Nest Smart Home thermostat complete the main floor. Downstairs enjoy an additional 3rd bedroom with WIC and an additional full bath with spa like shower with pebble tile floor. This fully finished basement has plenty of room for movie nights, home gym, game room etc. and features ample space for storage. Plainfield 202 Schools. Newer Water Heater (4yrs). Easy access to the Bolingbrook Golf Course, close to shopping, dining and interstate access, make this home one to love!
Location
State IL
County Will
Rooms
Basement Full
Interior
Interior Features Hardwood Floors, First Floor Bedroom, First Floor Laundry, First Floor Full Bath, Laundry Hook-Up in Unit, Walk-In Closet(s), Special Millwork, Granite Counters
Heating Natural Gas, Forced Air
Cooling Central Air
Fireplaces Number 1
Fireplace Y
Appliance Range, Microwave, Dishwasher, Refrigerator, Washer, Dryer, Disposal
Laundry In Unit
Exterior
Exterior Feature Deck
Garage Attached
Garage Spaces 2.0
Waterfront false
View Y/N true
Building
Lot Description Landscaped
Sewer Public Sewer
Water Lake Michigan
New Construction false
Schools
High Schools Plainfield East High School
School District 202, 202, 202
Others
Pets Allowed Cats OK, Dogs OK
HOA Fee Include Insurance,Exterior Maintenance,Lawn Care,Snow Removal
Ownership Condo
Special Listing Condition None
Read Less
Want to know what your home might be worth? Contact us for a FREE valuation!

Our team is ready to help you sell your home for the highest possible price ASAP
© 2024 Listings courtesy of MRED as distributed by MLS GRID. All Rights Reserved.
Bought with Emily Kaczmarek • Realty Executives Premiere






