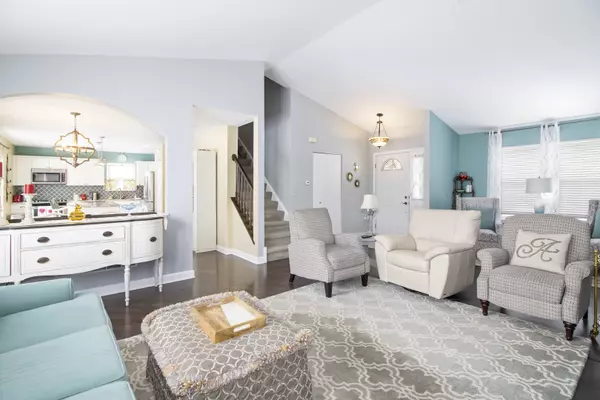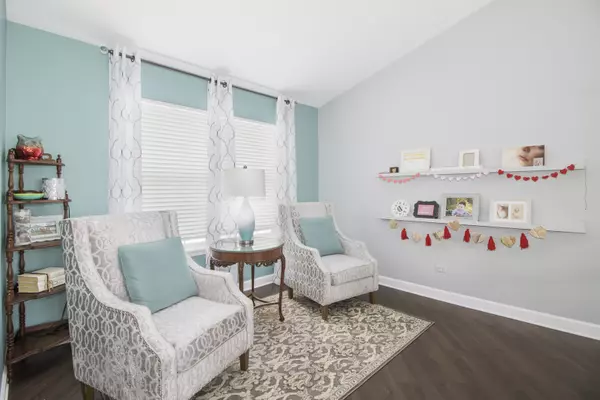$275,000
$260,000
5.8%For more information regarding the value of a property, please contact us for a free consultation.
1803 Prairie Ridge Drive Plainfield, IL 60586
3 Beds
3.5 Baths
1,694 SqFt
Key Details
Sold Price $275,000
Property Type Single Family Home
Sub Type Detached Single
Listing Status Sold
Purchase Type For Sale
Square Footage 1,694 sqft
Price per Sqft $162
Subdivision Wesmere
MLS Listing ID 10993037
Sold Date 03/29/21
Bedrooms 3
Full Baths 3
Half Baths 1
HOA Fees $81/mo
Year Built 1998
Annual Tax Amount $5,441
Tax Year 2019
Lot Size 7,840 Sqft
Lot Dimensions 8022
Property Description
**Multiple Offers Received, Highest & Best due by 2/18 at 8pm** Welcome home, from the moment you walk in the home you'll notice all the natural light and the open concept vaulted ceiling in the family room with new paint, new floors, new baseboards. The breakfast area is the perfect spot overlooking the family room and kitchen for your morning breakfast and cup of coffee, or your dinner and glass of wine. The new kitchen will blow you away with todays stylish colors, white wood shaker cabinets, amazing granite countertops, and stainless steel Maytag Pro-line appliances. The newly remodeled half bath with marble tile will leave your guests speechless. Heading upstairs the newer carpet on the entire second floor makes for easy care between the 3 bedrooms and 2 full bathrooms. The master has its own full bath with new 12x24 wide plank porcelain tiles, and a walk in closet that will fit both his and her clothes. Near fully finished basement with drywall complete. Buyer only needs to do floors! The fully fenced backyard is a great place to enjoy the outdoor patio and a perfect place to unwind on a summer evening or in the gazebo. With the park less than 500 feet away this home checks all the boxes! All the news within the last 3 years floors, baseboards, paint, carpet, appliances, roof, bathroom remodels, kitchen remodel, brand new water heater.
Location
State IL
County Will
Community Clubhouse, Park, Pool
Rooms
Basement Full
Interior
Heating Natural Gas
Cooling Central Air
Fireplace N
Appliance Microwave, Dishwasher, Refrigerator, Washer, Dryer, Disposal, Stainless Steel Appliance(s), Water Softener
Laundry Gas Dryer Hookup
Exterior
Exterior Feature Patio
Garage Attached
Garage Spaces 2.0
Waterfront false
View Y/N true
Roof Type Asphalt
Building
Story 2 Stories
Foundation Concrete Perimeter
Sewer Public Sewer
Water Public
New Construction false
Schools
Elementary Schools Wesmere Elementary School
Middle Schools Drauden Point Middle School
High Schools Plainfield South High School
School District 202, 202, 202
Others
HOA Fee Include Clubhouse
Ownership Fee Simple w/ HO Assn.
Special Listing Condition None
Read Less
Want to know what your home might be worth? Contact us for a FREE valuation!

Our team is ready to help you sell your home for the highest possible price ASAP
© 2024 Listings courtesy of MRED as distributed by MLS GRID. All Rights Reserved.
Bought with Angela Pagliaro • Coldwell Banker Real Estate Group






