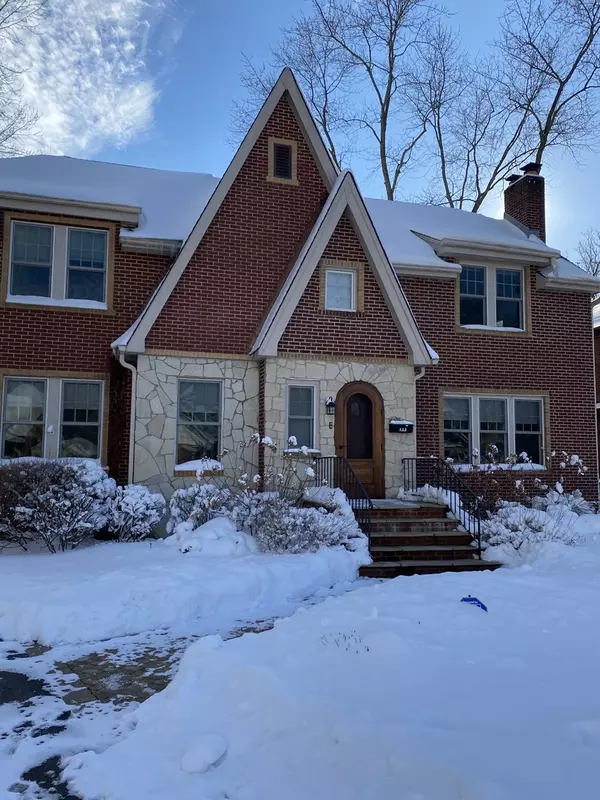$749,000
$749,000
For more information regarding the value of a property, please contact us for a free consultation.
423 McKinley Avenue Libertyville, IL 60048
4 Beds
4 Baths
3,423 SqFt
Key Details
Sold Price $749,000
Property Type Single Family Home
Sub Type Detached Single
Listing Status Sold
Purchase Type For Sale
Square Footage 3,423 sqft
Price per Sqft $218
Subdivision Heritage
MLS Listing ID 10985534
Sold Date 03/15/21
Style French Provincial
Bedrooms 4
Full Baths 3
Half Baths 2
Year Built 1930
Annual Tax Amount $18,811
Tax Year 2019
Lot Size 0.276 Acres
Lot Dimensions 60X200
Property Description
Sold while in PLN! Exceptional charm and curb appeal in this 1930s brick and stone beauty which has has been tastefully and extensively updated with exceptional finishes and amenities. A gourmet white kitchen with high-end stainless steel appliances, granite counters, walk-in pantry, and breakfast bar opens to a stunning, light-filled two-story family room with wall of windows and floor-to-ceiling fireplace. Large first floor office with French doors can serve as a den. Formal dining room with built-in cabinets opens to living room with fireplace and built-in bookcases. Gorgeous first floor mudroom has been fully updated with cubbies, cabinetry, sink, large storage closet, and butcher block folding table. Two staircases, one at the front and one at the back of the home, can be used to access the three bedrooms on the second floor. The beautiful primary suite features two walk-in closets with organizers, and the luxurious primary bath has been renovated and includes heated tile flooring and a heated and self-cleaning commode. Two nicely sized family bedrooms are serviced by the fully updated hall bath, and a lofted area on the 2nd floor overlooks the family room. The basement has undergone a complete renovation and features an ALL NEW recreation room, 4th bedroom, full bath with steam shower, wine cellar, and porcelain tile flooring. Outdoors you will find a large deck, fully fenced yard, and raised garden beds. Oversized two car detached garage with plenty of storage and a Tesla charging station. The upgrades and amenities continue with a remote operated sprinkler system, geothermal heating and AC, tankless water heater, remote operated gate, new downspouts and gutter guards, plug and play outdoor speakers, and a security system. FABULOUS location with walk to school, train, library, and historic downtown Libertyville!
Location
State IL
County Lake
Community Curbs, Sidewalks, Street Lights, Street Paved
Rooms
Basement Full
Interior
Interior Features Vaulted/Cathedral Ceilings, Hardwood Floors, First Floor Bedroom, First Floor Laundry, Built-in Features, Walk-In Closet(s)
Heating Forced Air, Geothermal
Cooling Geothermal
Fireplaces Number 2
Fireplaces Type Wood Burning, Gas Starter
Fireplace Y
Appliance Range, Dishwasher, Refrigerator, Washer, Dryer, Disposal, Stainless Steel Appliance(s)
Laundry Gas Dryer Hookup, Laundry Chute, Sink
Exterior
Exterior Feature Deck, Porch, Storms/Screens
Garage Detached
Garage Spaces 2.5
Waterfront false
View Y/N true
Roof Type Asphalt
Building
Lot Description Fenced Yard, Landscaped, Mature Trees
Story 2 Stories
Foundation Concrete Perimeter
Sewer Public Sewer
Water Lake Michigan, Public
New Construction false
Schools
Elementary Schools Rockland Elementary School
High Schools Libertyville High School
School District 70, 70, 128
Others
HOA Fee Include None
Ownership Fee Simple
Special Listing Condition None
Read Less
Want to know what your home might be worth? Contact us for a FREE valuation!

Our team is ready to help you sell your home for the highest possible price ASAP
© 2024 Listings courtesy of MRED as distributed by MLS GRID. All Rights Reserved.
Bought with Alissa McNicholas • Compass



