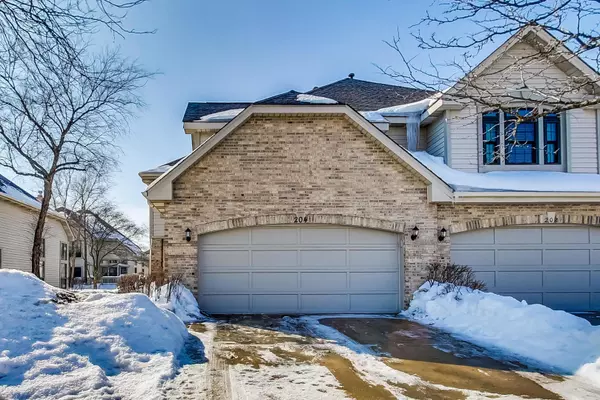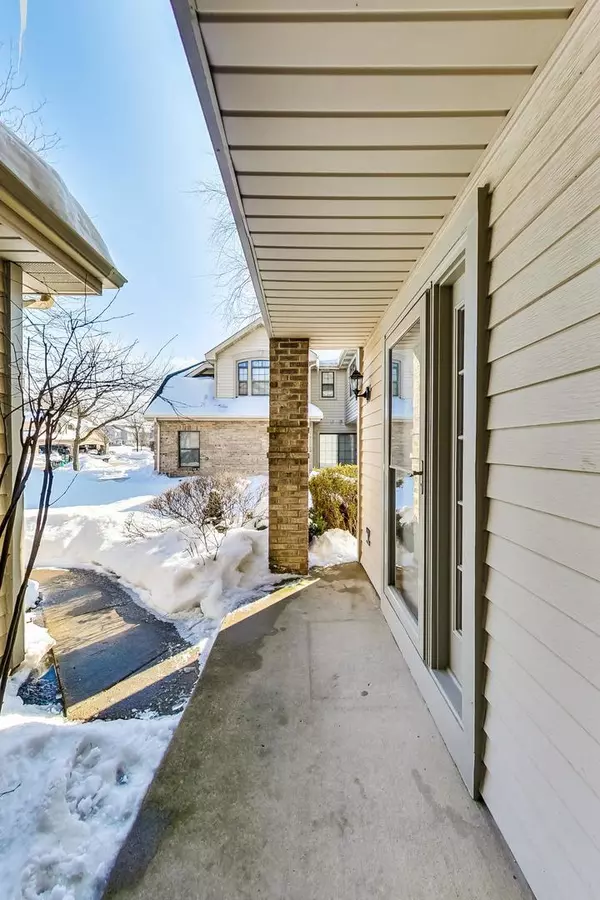$300,000
$299,900
For more information regarding the value of a property, please contact us for a free consultation.
204 Benton Lane Bloomingdale, IL 60108
3 Beds
2.5 Baths
1,773 SqFt
Key Details
Sold Price $300,000
Property Type Townhouse
Sub Type Townhouse-2 Story
Listing Status Sold
Purchase Type For Sale
Square Footage 1,773 sqft
Price per Sqft $169
Subdivision Bloomfield Club
MLS Listing ID 11003100
Sold Date 03/31/21
Bedrooms 3
Full Baths 2
Half Baths 1
HOA Fees $260/mo
Year Built 1989
Annual Tax Amount $6,833
Tax Year 2019
Lot Dimensions 4329
Property Description
NEW TO MARKET MORGAN MODEL WITH ALL THAT BLOOMFIELD CLUB HAS TO OFFER! End-unit, 2-story ceilings in living room and vaulted ceilings in master suite. No carpet on the main level. Gas fireplace with granite surround (matching the updated kitchen counters and backsplash) in bright and light living room. Large dining room that opens to kitchen and has sliding patio door to oversized deck for the spring and summer months that are upcoming. Chef's kitchen with granite counters and backsplash including peninsula bar seating area and table eating area with another sliding patio door. Powder room as well on the main level off of the foyer for privacy when entertaining. Head upstairs and you'll be greeted by a spacious master suite with 2 sets of closets, one being a walk-in. Master bath with oversized tub and double vanities. Bedrooms 2 and 3 (bedroom 3 has a skylight, too!) all with closet space galore and an updated hall bath with gorgeous shower round out the rest of the floor. Attached 2 car garage with epoxy floor. Club House features indoor and outdoor pools, hot tub, fitness center, locker rooms, tennis court, library and party room with full kitchen that nowhere else in the area has to offer. Make this yours before it's gone!
Location
State IL
County Du Page
Rooms
Basement None
Interior
Interior Features Vaulted/Cathedral Ceilings, Skylight(s), First Floor Laundry, Built-in Features, Walk-In Closet(s)
Heating Natural Gas, Forced Air
Cooling Central Air
Fireplaces Number 1
Fireplaces Type Wood Burning, Attached Fireplace Doors/Screen, Gas Log, Gas Starter
Fireplace Y
Appliance Range, Microwave, Dishwasher, Refrigerator, Washer, Dryer, Disposal, Stainless Steel Appliance(s)
Laundry Gas Dryer Hookup, In Unit, In Kitchen, Laundry Closet
Exterior
Exterior Feature Deck, Patio, Porch, In Ground Pool, Storms/Screens, End Unit
Garage Attached
Garage Spaces 2.5
Pool in ground pool
Community Features Door Person, Exercise Room, Health Club, On Site Manager/Engineer, Park, Party Room, Sundeck, Indoor Pool, Pool, Security Door Lock(s), Tennis Court(s), Spa/Hot Tub
Waterfront false
View Y/N true
Roof Type Asphalt
Building
Lot Description Common Grounds, Corner Lot, Landscaped, Mature Trees
Foundation Concrete Perimeter
Sewer Public Sewer
Water Lake Michigan
New Construction false
Schools
Elementary Schools Erickson Elementary School
Middle Schools Westfield Middle School
High Schools Lake Park High School
School District 13, 13, 108
Others
Pets Allowed Cats OK, Dogs OK, Number Limit
HOA Fee Include Insurance,Clubhouse,Exercise Facilities,Pool,Exterior Maintenance,Lawn Care,Scavenger,Snow Removal
Ownership Fee Simple w/ HO Assn.
Special Listing Condition None
Read Less
Want to know what your home might be worth? Contact us for a FREE valuation!

Our team is ready to help you sell your home for the highest possible price ASAP
© 2024 Listings courtesy of MRED as distributed by MLS GRID. All Rights Reserved.
Bought with Chris Rosenburg • United Real Estate - Chicago






