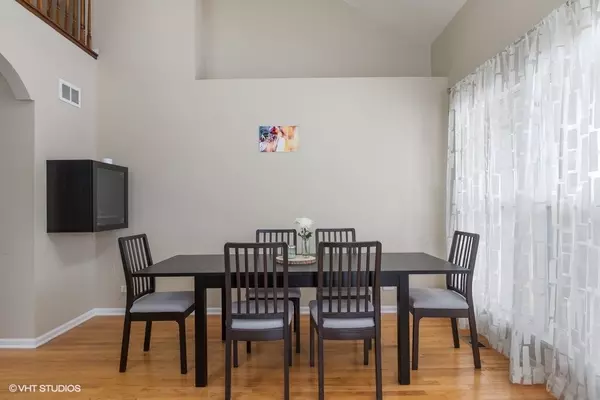$260,000
$250,000
4.0%For more information regarding the value of a property, please contact us for a free consultation.
5536 Alexandria Drive Lake In The Hills, IL 60156
3 Beds
2.5 Baths
1,603 SqFt
Key Details
Sold Price $260,000
Property Type Single Family Home
Sub Type Detached Single
Listing Status Sold
Purchase Type For Sale
Square Footage 1,603 sqft
Price per Sqft $162
Subdivision Spring Lake Farms
MLS Listing ID 10989158
Sold Date 04/07/21
Style Traditional
Bedrooms 3
Full Baths 2
Half Baths 1
Year Built 1994
Annual Tax Amount $6,821
Tax Year 2019
Lot Dimensions 14.9X96.2X40.71X55.09X21.39
Property Description
So many updates in this wonderful 3 bedroom, 2.1 bath home with unfinished basement on a quiet street. Gorgeously updated eat-in kitchen with quartz countertops, backsplash and new in 2020 LG stainless steel appliances. Kitchen flows to the large family room with a wood-burning, gas fireplace. All bedrooms have vaulted ceilings and large closets. Large primary bedroom with ensuite. Bathrooms have been updated - new flooring and faucets. New recessed lighting. New flooring in kitchen and family room. New sump pump. New disposal. New water softener. New garage door opener. Walls and trim painted. Great location with parks and conservation areas and easy access to Randall Road shopping, entertainment, restaurants. Owners have already contracted with a local painting company for exterior painting - new owners can choose their colors.
Location
State IL
County Mc Henry
Community Park, Curbs, Sidewalks, Street Lights, Street Paved
Rooms
Basement Partial
Interior
Interior Features Vaulted/Cathedral Ceilings, Hardwood Floors, Wood Laminate Floors, Walk-In Closet(s)
Heating Natural Gas, Forced Air
Cooling Central Air
Fireplaces Number 1
Fireplaces Type Gas Starter
Fireplace Y
Appliance Range, Dishwasher, Refrigerator, Washer, Dryer, Disposal, Stainless Steel Appliance(s)
Exterior
Exterior Feature Patio, Porch
Garage Attached
Garage Spaces 2.0
Waterfront false
View Y/N true
Building
Story 2 Stories
Foundation Concrete Perimeter
Sewer Public Sewer
Water Public
New Construction false
Schools
School District 158, 158, 158
Others
HOA Fee Include None
Ownership Fee Simple
Special Listing Condition None
Read Less
Want to know what your home might be worth? Contact us for a FREE valuation!

Our team is ready to help you sell your home for the highest possible price ASAP
© 2024 Listings courtesy of MRED as distributed by MLS GRID. All Rights Reserved.
Bought with Joe Keegan • eXp Realty LLC






